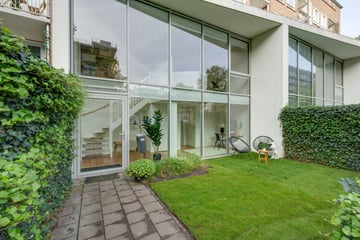
Description
Unique contemporary, playfully arranged live/work home with plenty of space, in a completely renovated complex.
Parking in front of the door is still possible at a low rate, and there are all kinds of facilities within easy reach. The house is located on the ground floor and the first floor and has two front doors (one on the ground floor and one on the first floor).
This house with a total living area of approximately 92 m² has many layout options. The house has a luxurious kitchen, a large bathroom with shower and bath and a nice front garden. The walls are plastered and the entire house has a wooden floor in a modern color.
Layout
Via the general entrance, you can reach the first floor by elevator or stairs or take the entrance on the street side (via the garden). The downstairs area is located on the garden, the garden is fenced with a green hedge and located on the east. On the ground floor is the work/guest room with private toilet. The office has a loft spanning the entire height of the house. The windows here reach up to the ceiling of the first floor. That creates fantastic light! Stairs lead to the first floor, where the living room with open kitchen is located with a view to the ground floor, which gives a very spacious effect. On this floor there are two spacious bedrooms and a bathroom. The bathroom has a shower, bath and sink. On the ground floor there is a spacious locked storage room that can be reached from outside.
Location
The neighborhood is rapidly developing, the homes that were modern in the 1950s now often no longer meet current housing requirements. Therefore, the residential area has been subject to urban renewal since the 1990s until now. For example, part of the Aalbersestraat is currently being renovated: a complex has been demolished and new modern homes are being built in its place.
Right on the doorstep, local residents have set up a neighborhood vegetable garden “Treffen & Tuinieren” in collaboration with the municipality of Amsterdam and the Stadgenoot housing association, which has now entered its third year. Not only vegetables are grown here, but all kinds of flowers, herbs and fruit trees also bloom here.
There is plenty to do in the area with Lambertus Zijlplein on your doorstep. Here you will find the supermarket, a drugstore and a number of other nice shops. There is also a market here every Monday. Behind the mark is the terminus of tram 13, which will take you to Leidseplein in just 20 minutes. The house is located in the green part of Amsterdam West; on the one hand is the Eendrachtspark, where various sports clubs are located, but also the 'Fruit Gardens of West' and 'The Empire of the Emperor' and on the other hand is the Sloterplas with catering and its own city beach. On Osdorpplein (approx. 10 minutes by car) you will find a wide range of shops, the Meervaart theater and various dining options.
Parking is largely still free or at a friendly rate. Public transport in the form of buses or the tram and you can take the train at Lelylaan Station. By car you can easily reach the Ring, the Haarlemmerweg or the A5.
Particularities:
• Living room with high windows (with a height of two floors and a view of the ground floor);
• Luxury kitchen with composite worktop, stainless steel extractor hood, refrigerator and oven/microwave;
• Modern new bathroom with shower, bath, double sink and hanging toilet on the first floor;
• Toilet on the ground floor and on the first floor;
• Garden on the east;
• Energy label A;
• HR heating boiler 2018 and mechanical ventilation;
• Connection of shared satellite receiver;
• Own storage room on the ground floor;
• Access via elevator, stairs and private entrance on the ground floor;
• Ground rent surrendered until September 1, 2067;
• The complex was completely renovated in 2018.
Features
Transfer of ownership
- Last asking price
- € 425,000 kosten koper
- Asking price per m²
- € 4,620
- Service charges
- € 153 per month
- Status
- Sold
Construction
- Type apartment
- Maisonnette
- Building type
- Resale property
- Year of construction
- 1957
- Type of roof
- Flat roof
Surface areas and volume
- Areas
- Living area
- 92 m²
- External storage space
- 8 m²
- Volume in cubic meters
- 310 m³
Layout
- Number of rooms
- 4 rooms (3 bedrooms)
- Number of bath rooms
- 1 bathroom and 2 separate toilets
- Bathroom facilities
- Shower, double sink, and bath
- Number of stories
- 2 stories
- Facilities
- Elevator and mechanical ventilation
Energy
- Energy label
- Heating
- CH boiler
- Hot water
- CH boiler
- CH boiler
- 2018, in ownership
Cadastral data
- SLOTEN (NOORD-HOLLAND) I 6216
- Cadastral map
- Ownership situation
- Municipal ownership encumbered with long-term leaset
- Fees
- Paid until 31-08-2067
- SLOTEN (NOORD-HOLLAND) I 6216
- Cadastral map
- Ownership situation
- Municipal ownership encumbered with long-term leaset
- Fees
- Paid until 31-08-2067
Exterior space
- Garden
- Front garden
Storage space
- Shed / storage
- Built-in
- Facilities
- Electricity
Parking
- Type of parking facilities
- Paid parking
VVE (Owners Association) checklist
- Registration with KvK
- Yes
- Annual meeting
- Yes
- Periodic contribution
- Yes
- Reserve fund present
- Yes
- Maintenance plan
- Yes
- Building insurance
- Yes
Photos 54
© 2001-2025 funda





















































