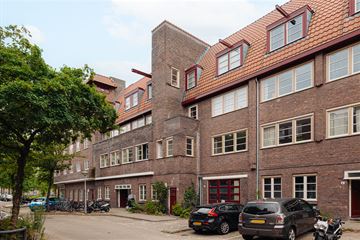
Description
***English text below***
Dit prachtige, lichte appartement ligt in een fraaie straat in Amsterdam Oost. Met een woonoppervlakte van 56 m², exclusief een ruime berging van 9 m² boven het appartement, biedt deze woning veel comfort en ruimte.
Indeling:
Via een verzorgd trappenhuis bereik je de eerste verdieping. Bij binnenkomst in de ruime hal valt direct de ruime en lichte woonkamer aan de voorzijde op, met grote ramen die uitzicht bieden op de straat. Aan de achterzijde bevindt zich de ruime hoofdslaapkamer, die een prachtig uitzicht biedt over de binnentuinen. De dichte keuken, voorzien van diverse inbouwapparatuur, geeft toegang tot het fraaie balkon op het westen. Een tweede slaapkamer, eveneens aan de achterzijde gelegen, heeft dubbele deuren naar hetzelfde balkon. De derde slaapkamer ligt op de voorzijde. Op de verdieping boven het appartement bevindt zich nog een ruime berging van 9 m², die eenvoudig voor diverse doeleinden kan worden gebruikt.
Locatie:
Het appartement is fantastisch gelegen in een rustige straat, maar toch om de hoek van de levendige Javastraat, de Dappermarkt en het mooie Flevopark. Het ligt ook ideaal ten opzichte van uitvalswegen en openbaar vervoer, zoals bus, tram en het Muiderpoortstation, dat op loopafstand te vinden is.
Welkom in de Indische Buurt, Amsterdam-Oost
De Indische Buurt in Amsterdam-Oost is zeer populair en geliefd, met prachtige gerenoveerde panden en veel voorzieningen op loopafstand. In de directe omgeving vind je het Flevopark, een prachtig stadspark, de bruisende Javastraat met hippe eetgelegenheden en culturele hotspots zoals de Dappermarkt en het Javaplein. Ook zijn Artis, Brouwerij 't IJ, en diverse tram- en busverbindingen, evenals station Muiderpoort, dichtbij. De locatie biedt snel toegang tot de Ring A10 met de auto.
Belangrijkste kenmerken:
-Woonoppervlakte van 56 m², exclusief een grote berging van 9 m²
-Onderdeel van een gezonde en professioneel beheerde VvE.
-Eeuwigdurende erfpacht afgekocht t/m 31 oktober 2064
-Snel te betrekken.
-Balkon op het westen.
-Voorzien van dubbel glas.
-Professioneel beheerde VvE met 36 appartementen (nrs 4 t/m 20). Servicekosten VvE: € 174,50 per maand.
-Niet zelfbewoningsclausule is van toepassing
_______________________________________________________
***English text***
This beautiful, bright apartment is located on a charming street in Amsterdam Oost. With a living area of 56 m², excluding a spacious storage room of 9 m² above the apartment, this home offers plenty of comfort and space.
Layout:
A well-maintained staircase leads to the first floor. Upon entering the spacious hallway, you are immediately struck by the large, bright living room at the front, featuring large windows that overlook the street. At the rear, you’ll find the spacious master bedroom, offering a beautiful view of the inner gardens. The enclosed kitchen, equipped with various built-in appliances, provides access to the lovely west-facing balcony. A second bedroom, also located at the rear, has double doors that open to the same balcony. The third bedroom is situated at the front of the apartment. On the floor above the apartment, there is a large storage room of 9 m², which can easily be used for various purposes.
Location:
The apartment is fantastically located on a quiet street, yet just around the corner from the lively Javastraat, the Dappermarkt, and the beautiful Flevopark. It is also ideally situated for access to major roads and public transportation, including bus, tram, and the Muiderpoort station, which is within walking distance.
Welcome to the Indische Buurt, Amsterdam-Oost
The Indische Buurt in Amsterdam-Oost is highly popular and beloved, with beautifully renovated buildings and many amenities within walking distance. In the immediate vicinity, you'll find Flevopark, a stunning city park, the bustling Javastraat with trendy eateries, and cultural hotspots such as the Dappermarkt and Javaplein. Additionally, Artis Zoo, Brouwerij 't IJ, and various tram and bus connections, as well as Muiderpoort station, are nearby. The location offers quick access to the Ring A10 by car.
Key features:
Living area of 56 m², excluding a large storage room of 9 m²
Three bedrooms.
Part of a healthy and professionally managed Homeowners' Association (VvE).
Perpetual ground lease paid off until October 31, 2064.
Ready for immediate occupancy.
West-facing balcony.
Equipped with double glazing.
Professionally managed VvE with 36 apartments (numbers 4 to 20). VvE service costs: € 174.50 per month.
Non-occupancy clause applies.
Features
Transfer of ownership
- Last asking price
- € 400,000 kosten koper
- Asking price per m²
- € 7,143
- Status
- Sold
- VVE (Owners Association) contribution
- € 174.50 per month
Construction
- Type apartment
- Upstairs apartment (apartment)
- Building type
- Resale property
- Year of construction
- 1926
- Specific
- Partly furnished with carpets and curtains
- Type of roof
- Combination roof covered with asphalt roofing
Surface areas and volume
- Areas
- Living area
- 56 m²
- Exterior space attached to the building
- 2 m²
- External storage space
- 9 m²
- Volume in cubic meters
- 143 m³
Layout
- Number of rooms
- 4 rooms (3 bedrooms)
- Number of bath rooms
- 1 bathroom
- Bathroom facilities
- Shower, toilet, and sink
- Number of stories
- 1 story
- Located at
- 1st floor
Energy
- Energy label
- Heating
- CH boiler
- Hot water
- CH boiler
- CH boiler
- Gas-fired combination boiler, in ownership
Cadastral data
- AMSTERDAM W 9056
- Cadastral map
- Ownership situation
- Municipal ownership encumbered with long-term leaset
- Fees
- Paid until 31-10-2064
Exterior space
- Location
- In residential district
- Balcony/roof terrace
- Balcony present
Storage space
- Shed / storage
- Attached brick storage
Parking
- Type of parking facilities
- Paid parking, public parking and resident's parking permits
VVE (Owners Association) checklist
- Registration with KvK
- Yes
- Annual meeting
- Yes
- Periodic contribution
- Yes (€ 174.50 per month)
- Reserve fund present
- Yes
- Maintenance plan
- Yes
- Building insurance
- Yes
Photos 22
© 2001-2025 funda





















