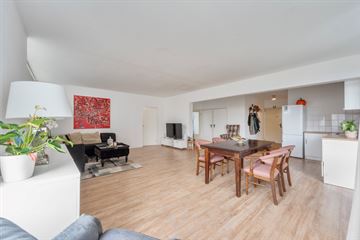
Description
This wonderfully spacious and bright apartment covers an area of ??approximately 108m² and is located on the 5th floor. The apartment is beautifully situated in a park-like setting and offers a beautiful view of the park. It was originally designed with 5 rooms and is spacious.
Upon entering you will find an entrance, a hall, a meter cupboard and a laundry room. The living room has a semi-open kitchen with sufficient cupboard space and provides access to the northwest-facing balcony via sliding doors. The bathroom is equipped with a sink, shower and toilet. The spacious bedroom has a balcony that is also accessible via the adjacent second bedroom, from the living room you reach the third bedroom. Furthermore, this apartment offers the possibility to create an extra bedroom.
The complex has a closed entrance, an intercom system and an elevator for extra comfort and convenience. The Owners' Association (VVE) recently insulated the cavity walls, which further improved the comfort level. Heating is provided by block heating and there is a central hot water supply.
In terms of location, you will enjoy close proximity to shops (e.g. Albert Heijn, Kruidvat), public transport and major highways (A9, A1, A10). Furthermore, Amsterdam Central Station is just 15 minutes away by metro, giving you quick access to the heart of the city.
The complex has been classified as a municipal monument, which underlines its historical value. In addition, the complex has its own storage room in the basement and there is a caretaker present to ensure the smooth operation of the building.
Particularities:
- Wonderfully spacious and bright house
- Possibility to create an extra bedroom
- Elevator present
- Energy label D
- Own storage room in the basement
- Caretaker
- The leasehold rent is € 429.27 per year fixed until 01-04-2024
- Municipal monument
- VVE has recently insulated the cavity walls
- The service costs amount to approximately € 340.46 per month (building insurance, maintenance of the complex and reservations for future maintenance) excluding advance heating costs of € 396.29
- Block heating and central hot water supply
Features
Transfer of ownership
- Last asking price
- € 325,000 kosten koper
- Asking price per m²
- € 3,009
- Status
- Sold
Construction
- Type apartment
- Apartment with shared street entrance (apartment)
- Building type
- Resale property
- Year of construction
- 1974
- Type of roof
- Flat roof
- Quality marks
- Energie Prestatie Advies
Surface areas and volume
- Areas
- Living area
- 108 m²
- Exterior space attached to the building
- 12 m²
- External storage space
- 6 m²
- Volume in cubic meters
- 346 m³
Layout
- Number of rooms
- 4 rooms (3 bedrooms)
- Number of bath rooms
- 1 bathroom
- Bathroom facilities
- Shower, toilet, and sink
- Number of stories
- 1 story
- Located at
- 5th floor
- Facilities
- Elevator and TV via cable
Energy
- Energy label
- Heating
- Communal central heating
- Hot water
- Central facility
Cadastral data
- WEESPERKARSPEL L 68
- Cadastral map
- Ownership situation
- Municipal ownership encumbered with long-term leaset
- Fees
- € 429.27 per year with option to purchase
Exterior space
- Location
- Alongside park, alongside a quiet road and in residential district
- Balcony/roof terrace
- Balcony present
Storage space
- Shed / storage
- Storage box
Parking
- Type of parking facilities
- Public parking and parking garage
VVE (Owners Association) checklist
- Registration with KvK
- Yes
- Annual meeting
- Yes
- Periodic contribution
- Yes
- Reserve fund present
- Yes
- Maintenance plan
- Yes
- Building insurance
- Yes
Photos 23
© 2001-2025 funda






















