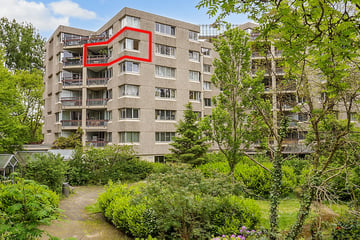
Description
Modern, fully equipped and conveniently divided corner flat of approx. 52 m² with a sunny south-facing balcony in a park-like setting.
The light-flooded flat is located on the fifth floor of a well-maintained complex with a caretaker and a healthy and active owners' association. The complex has a lift, closed entrance with intercom and a parking garage accessible to all. The flat is ready to move in.
Upon entering the apartment, one immediately notices the modern and open character of the property.
The living room, with double sliding doors to the sunny balcony (south) and modern open kitchen blend seamlessly. The living room and bedroom are flooded with light due to the many large windows all around.
The kitchen is equipped with various built-in appliances such as fridge, dishwasher, combi microwave oven, 4-burner hob and extractor. The luxuriously equipped bathroom, whirlpool with splashback, floating toilet, washbasin and recessed spotlights in the ceiling is a great place to bathe.
Next to the kitchen is another ‘utility room’ with washing machine connection.
The spacious bedroom has enough space for 2 spacious closets or for e.g. a workplace.
On the ground floor is a communal storage room for bicycles and belongings and outside in front of the complex are several bicycle racks. In the communal storage room, with the permission of the caretaker, a cupboard has been made for this apartment to store your belongings under lock and key.
The free parking garage in front of the complex can be accessed by anyone using a bank card.
Around the corner you will find shopping centre Ganzenpoort, including an Albert Heijn supermarket, chemist, pharmacy and various eateries, and the street itself has a petting zoo and gym. At cycling distance is the Bijlmersportcentrum with swimming pool and within just 5 minutes by car you can reach shopping centre De Amsterdamse Poort and the Amsterdam Arena.
The Bijlmerweide, Diemerbos and Gaasperplas nature areas are nearby.
The arterial roads around Amsterdam (A1, A2, A9 and A10) can be reached quickly and easily by car. In the immediate vicinity at walking distance, there are good metro and bus connections to the centre of Amsterdam. The metro is a 3-minute walk away, taking you to the centre of Amsterdam within 15 minutes.
Good to know:
There is oak wooden flooring throughout the flat.
The flat is located on land owned by the municipality of Amsterdam.
The perpetual canon amounts to € 78,60 per year (seventy-eight euro and sixty euro cents).
The service costs amount to € 320 per month, of which € 116 are heating costs.
This perpetual canon is adjusted annually according to the actual inflation of the previous year.
The AB 2016 apply here.
The balcony has been raised and fitted with a bankirai floor.
Doors in the flat have been renewed.
There is no underfloor heating in the bathroom but because there are communal pipes running under the floor, the floor is always heated in winter.
This is a municipal monument.
Wikipedia Gouden Leeuw Amsterdam.
The building complex was built around 1974 to the design of architect Joop van Stigt. Stigt came up with a different design for these flats. Instead of apartment buildings that may or may not be linked into honeycomb flats, he chose to build in cross-shaped structures that touch each other on relatively small surfaces. In doing so, the architect gave the buildings a structuralist character. The buildings consist of many more or less the same, smaller units, with a square shape (quadrant houses). This structure and style generated a lot of discussion with the city council, but by proving with a model that he could fit more flats on the same surface area, he managed to convince the council. Son André called it a break in style, also pointing to the centrally positioned lifts and halls, where many more human encounters took place than in the other flats.
Features
Transfer of ownership
- Last asking price
- € 265,000 kosten koper
- Asking price per m²
- € 5,096
- Status
- Sold
- VVE (Owners Association) contribution
- € 320.00 per month
Construction
- Type apartment
- Apartment with shared street entrance (apartment)
- Building type
- Resale property
- Year of construction
- 1974
- Specific
- Listed building (national monument)
- Type of roof
- Flat roof covered with asphalt roofing
Surface areas and volume
- Areas
- Living area
- 52 m²
- Exterior space attached to the building
- 6 m²
- Volume in cubic meters
- 164 m³
Layout
- Number of rooms
- 2 rooms (1 bedroom)
- Number of bath rooms
- 1 bathroom
- Bathroom facilities
- Shower, bath, toilet, and sink
- Number of stories
- 1 story
- Located at
- 5th floor
- Facilities
- Elevator, sliding door, and TV via cable
Energy
- Energy label
- Heating
- Communal central heating
- Hot water
- Central facility
Cadastral data
- WEESPERKARSPEL L 68
- Cadastral map
- Ownership situation
- Municipal long-term lease
- Fees
- € 78.60 per year
- WEESPERKARSPE L 68
- Cadastral map
- Ownership situation
- Municipal long-term lease
- Fees
- € 78.60 per year
Exterior space
- Location
- Alongside park and in residential district
- Balcony/roof terrace
- Balcony present
Parking
- Type of parking facilities
- Public parking and parking garage
VVE (Owners Association) checklist
- Registration with KvK
- Yes
- Annual meeting
- Yes
- Periodic contribution
- Yes (€ 320.00 per month)
- Reserve fund present
- Yes
- Maintenance plan
- Yes
- Building insurance
- Yes
Photos 33
© 2001-2025 funda
































