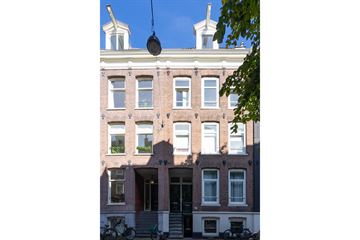
Description
Located in the heart of the charming Pijp neighborhood, just around the corner from Albert Cuypstraat, Gerard Doustraat, and Sarphatipark, you will find this spacious residence spread across the second and partially third floors. The apartment is wonderfully situated on the peaceful Govert Flinckstraat. I would like to invite you for a viewing.
With this property, you have the opportunity to customize the layout to your liking. For example, you can choose to have a living space with a bedroom on the second floor and an internal staircase leading to the third floor, where the second bedroom and space for the future bathroom are located. The preparations for this are already completed! Since the third floor has a full residential designation, you could even create a separate studio apartment.
Here is a brief tour of the current layout:
Upon entering, you step into the hallway, from where you can access all the rooms on the second floor. At the front, there's a bright and sunny living room with an adjoining office, ideal as a home office. Towards the rear, you'll find the first spacious bedroom next to the kitchen. The bathroom on this floor is equipped with a toilet, shower, and sink.
Through the communal staircase, you reach the third floor. Here, you will first find space for a washing machine and dryer, as well as the location for the future bathroom. The high sloping roof also offers the possibility of creating additional storage space. Through a door, you then enter the bright second bedroom. The upper floor is fully insulated.
The neighborhood:
No area is more vibrant than De Pijp. Around the corner, you'll find the famous Albert Cuyp market and a wide range of cafes, restaurants, shops, and boutiques. The cozy Sarphatipark is also just around the corner, and locations like Gerard Douplein and Marie Heinekenplein are nearby as well. Within walking distance of the canal belt and a short distance from the Zuid district. In short, it's a prime location!
Ground lease:
The ground lease has been bought out until September 15, 2058. Afterward, the ground lease has been set perpetually at €1,268 per year, which is annually indexed. Buying out the perpetual ground lease under the partly favorable conditions of 2019 is possible.
What you should definitely know:
=> Spacious apartment on the second and partially third floors
=> The third floor is fully insulated and equipped with double glazing (hr++)
=> Both floors have a full residential designation
=> Preparations for the bathroom on the third floor have already been made
=> Possibility to install a balcony
=> Prime location in a quiet street in De Pijp
=> Active and healthy Owners' Association (VvE), with a multi-year maintenance plan in place
=> Monthly contribution to the VvE is €171
=> Delivery by mutual agreement
=> Asking price is €475,000, buyer's costs are payable separately.
Features
Transfer of ownership
- Last asking price
- € 475,000 kosten koper
- Asking price per m²
- € 6,250
- Status
- Sold
- VVE (Owners Association) contribution
- € 171.00 per month
Construction
- Type apartment
- Upstairs apartment (apartment)
- Building type
- Resale property
- Year of construction
- 1886
- Type of roof
- Mansard roof covered with roof tiles
Surface areas and volume
- Areas
- Living area
- 76 m²
- Volume in cubic meters
- 276 m³
Layout
- Number of rooms
- 3 rooms (2 bedrooms)
- Number of bath rooms
- 1 bathroom
- Bathroom facilities
- Shower, toilet, and sink
- Number of stories
- 2 stories
- Located at
- 2nd floor
- Facilities
- Passive ventilation system
Energy
- Energy label
- Insulation
- Roof insulation, double glazing and energy efficient window
- Heating
- CH boiler
- Hot water
- CH boiler
- CH boiler
- Intergas HR (gas-fired combination boiler, in ownership)
Cadastral data
- AMSTERDAM R 7838
- Cadastral map
- Ownership situation
- Municipal long-term lease
- Fees
- Paid until 15-09-2058
Exterior space
- Location
- Alongside a quiet road and in residential district
Parking
- Type of parking facilities
- Paid parking and resident's parking permits
VVE (Owners Association) checklist
- Registration with KvK
- Yes
- Annual meeting
- Yes
- Periodic contribution
- Yes (€ 171.00 per month)
- Reserve fund present
- Yes
- Maintenance plan
- Yes
- Building insurance
- Yes
Photos 27
© 2001-2025 funda


























