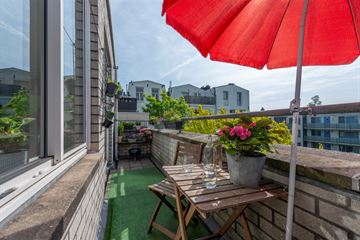
Description
Exciting Opportunity for First-Time Buyers!
Dream of residing in the vibrant "de Oude Pijp" district of Amsterdam South? This inviting two-room apartment could be your perfect start.
Property Overview:
• Location: Situated on the 4th floor of a charming building in the bustling De Pijp neighborhood.
• Size: A cozy yet spacious 42m² living area.
• Outdoor Space: Enjoy a sun-drenched balcony offering expansive views, perfect for relaxation and entertainment.
Detailed Description:
• Entrance: Access the apartment through a communal hallway with a stairwell.
• Living Area: A bright and spacious living room featuring an open kitchen with modern appliances, ample natural light, and sliding doors leading to the south-facing balcony.
• Bedroom: Comfortably fits a double bed, a desk, and offers substantial wardrobe space, located at the front for quiet and privacy.
• Bathroom: Includes a toilet, a large walk-in shower, a washbasin, and provisions for a laundry setup.
• Additional Storage: A secure ground-floor storage space ideal for bicycles and more, equipped with electricity.
Location Perks:
• Vibrant Community: Steps away from the famous Albert Cuyp market, trendy cafes, and restaurants. Public transport is readily available, making it easy to explore all that Amsterdam has to offer.
• Accessibility: Walk through Van Woustraat to Albert Cuypstraat, Sarphatipark, the Amstel, or the city center.
Parking:
• Permit Area: South 3.1 De Pijp North, costing €186.29 per 6 months. Note: Only one permit per resident is available, with no current waitlist.
Leasehold Information:
• Type: The property is situated on leasehold land owned by the municipality of Amsterdam.
• Terms: Governed by the General Provisions for perpetual leasehold 2016.
• Costs: The annual fee is currently €1098.21 and is bought off until March 31, 2038. Post-transition to perpetual leasehold, the fee adjusts to €898.91 annually (plus inflation) starting April 1, 2038.
Key Features:
• Built in 1987 with an Energy Label C.
• Active Homeowners Association (VvE): Registered with the Chamber of Commerce, featuring a long-term maintenance plan and healthy reserve funds.
• Service Charge: €70 per month.
• Lease: Perpetual leasehold already secured.
• Transaction: Quick closing possible, with buyer's choice of notary within the Amsterdam notary ring.
Discover the charm of living in De Pijp with this delightful apartment, offering comfort, convenience, and a sunny balcony. Don’t miss out on this prime property!
Features
Transfer of ownership
- Last asking price
- € 375,000 kosten koper
- Asking price per m²
- € 8,929
- Status
- Sold
- VVE (Owners Association) contribution
- € 70.00 per month
Construction
- Type apartment
- Upstairs apartment (apartment)
- Building type
- Resale property
- Year of construction
- 1987
- Type of roof
- Flat roof covered with asphalt roofing
Surface areas and volume
- Areas
- Living area
- 42 m²
- Exterior space attached to the building
- 6 m²
- External storage space
- 4 m²
- Volume in cubic meters
- 135 m³
Layout
- Number of rooms
- 2 rooms (1 bedroom)
- Number of bath rooms
- 1 bathroom
- Bathroom facilities
- Walk-in shower, toilet, and washstand
- Number of stories
- 1 story
- Located at
- 5th floor
- Facilities
- Optical fibre, sliding door, and TV via cable
Energy
- Energy label
- Insulation
- Double glazing
- Heating
- CH boiler
- Hot water
- CH boiler
- CH boiler
- HRE Intergas (gas-fired combination boiler from 2022, in ownership)
Cadastral data
- AMSTERDAM R 7388
- Cadastral map
- Ownership situation
- Municipal ownership encumbered with long-term leaset
- Fees
- Paid until 01-04-2038
Exterior space
- Location
- Alongside a quiet road and in residential district
- Balcony/roof terrace
- Balcony present
Storage space
- Shed / storage
- Built-in
- Facilities
- Electricity
Parking
- Type of parking facilities
- Paid parking, public parking and resident's parking permits
VVE (Owners Association) checklist
- Registration with KvK
- No
- Annual meeting
- Yes
- Periodic contribution
- Yes (€ 70.00 per month)
- Reserve fund present
- Yes
- Maintenance plan
- Yes
- Building insurance
- Yes
Photos 33
© 2001-2025 funda
































