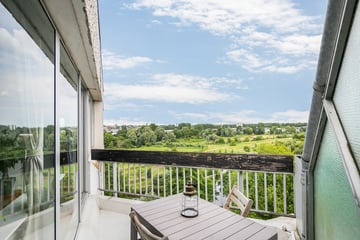
Description
Step inside this charming 2-room apartment, located on the ninth floor of a maintained complex. With a breathtaking view of the lush greenery around you, this bright apartment of approximately 52m² offers a perfect balance between comfort, tranquility and space.
The bathroom is directly accessible from the hall. Complete with a shower, a sink, a toilet and a washing machine connection.
The living room and the semi-open kitchen "form the heart of the apartment, a wonderfully spacious and bright space that flows in through the windows. A sliding door opens to the balcony, a quiet place where you can enjoy the view of the greenery around. This balcony, covered and located on the North East, offers the ideal setting for relaxing moments.
At the front of the apartment, next to the living room, is the spacious and bright bedroom. With a large closet wall that covers almost the entire length of the room, you have more than enough space to store all your clothes.
Ground lease:
The leasehold is clicked untill 31-03-2026 (and after this time bought off perpetually!!!)
Location:
Living in Groenhoven gives you peace and privacy in Amsterdam. The apartment complex is well maintained and has a professional manager.
The building has been a municipal monument since 2021.
Ganzenhoef shopping center is around the corner and offers a wide range of shops. Here you will find Albert Heijn, Kruidvat, pharmacy, various eateries and other smaller shops. Amsterdamse Poort shopping center and Diemerplein are a few minutes away. Several schools are located nearby. The various bus lines and Metro 53 (18m to amsterdam central, 10m to Amstel Station), will take you effortlessly to any part of the city. You can find relaxation in the Joop van Stigt park, the Bijlmerpark or at the Gaasperplas. The Bijlmerweide has a nice petting zoo and a riding school.
Particularities:
- Year of construction 1975
- Living area of approximately 52m²
- Nice balcony with a view over the greenery
- Shared storage room on the ground floor
- Ground lease paid of perpetually after 31-03-2026! Untill then groundlease costst are €474,64 a year.
- Service costs for the VVE including advanced payment heating: €333,50 per month
- Acceptance in consultation, but possible immediately!
This information has been compiled by us with due care. However, we accept no liability for any incompleteness or inaccuracy of the information or the consequences thereof. All specified sizes and surfaces are indicative. The buyer has his own obligation to investigate all matters that are important to him or her. With regard to this property, we as a real estate agent are the seller's advisor. We recommend that you engage your own expert (purchasing) agent to guide you through the purchasing process. If you have specific wishes regarding the home, it is wise to make these known to your purchasing agent in a timely manner and to have them independently investigated.
Features
Transfer of ownership
- Last asking price
- € 250,000 kosten koper
- Asking price per m²
- € 4,808
- Status
- Sold
- VVE (Owners Association) contribution
- € 333.50 per month
Construction
- Type apartment
- Upstairs apartment (apartment)
- Building type
- Resale property
- Year of construction
- 1975
- Specific
- Protected townscape or village view (permit needed for alterations), with carpets and curtains, listed building (national monument) and monumental building
- Type of roof
- Flat roof covered with asphalt roofing
Surface areas and volume
- Areas
- Living area
- 52 m²
- Exterior space attached to the building
- 6 m²
- Volume in cubic meters
- 173 m³
Layout
- Number of rooms
- 2 rooms (1 bedroom)
- Number of bath rooms
- 1 bathroom
- Bathroom facilities
- Shower, toilet, sink, and washstand
- Number of stories
- 1 story
- Located at
- 9th floor
Energy
- Energy label
- Not required
- Heating
- Communal central heating and district heating
- Hot water
- Central facility and district heating
Exterior space
- Balcony/roof terrace
- Balcony present
Parking
- Type of parking facilities
- Public parking
VVE (Owners Association) checklist
- Registration with KvK
- Yes
- Annual meeting
- Yes
- Periodic contribution
- Yes (€ 333.50 per month)
- Reserve fund present
- Yes
- Maintenance plan
- Yes
- Building insurance
- Yes
Photos 41
© 2001-2025 funda








































