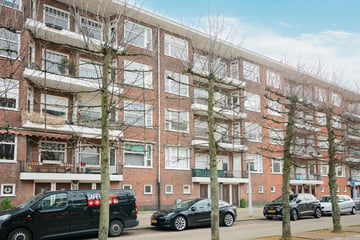
Description
Attention handymen! Nice apartment of 49m2 with 2 balconies and spacious storage room (10m2) located in the popular neighborhood of Bos en Lommer.
This property has its own house website! Here you can find all information clearly. Interested? Visit guldenwinckelplantsoen28-1.nl
LAYOUT
Ground floor:
Common entrance to the staircase and a separate entrance to the storage rooms.
First floor (actually the second floor):
Entrance, hallway, separate toilet, living room with adjoining dining room and access to the balcony facing Southwest, bedroom at the rear with access to the balcony facing Northeast, access to the bathroom from the bedroom, separate kitchen with access to the balcony, storage cupboard, meter cupboard in the hallway. Private storage on the ground floor.
GENERAL
- Living area 49 m2, volume 163 m3 (according to measurement instructions);
- built in 1940;
- cadastre known municipality of Sloten (N.H.), section N, complex designation 686-A, apartment index 10;
- Leasehold: AB2000, current lease period runs until August 31, 2064, with 25-yearly ground rent adjustment, the ground rent currently amounts to €278.43 until August 31, 2039.
- single glazing;
- hot water via geyser and heating via gas fireplace;
- final energy label G;
- delivery by agreement (can be quick).
ASSOCIATION OF HOMEOWNERS
- Owners Association 'Owners Association Gulden Winckelplantsoen 26, 28, 30 and 32 in Amsterdam.', consisting of 16 homes;
- establishment: July 6, 2015;
- share of 67/1160 in the community;
- the VvE contribution amounts to €137.02 per month;
- the administration is managed in-house.
LOCATION
The apartment is located in the Amsterdam neighborhood of Bos en Lommer in the West district. The area has rapidly become trendy and bustling with trendy coffee shops, charming stores, and restaurants. Opposite the apartment is the Bos en Lommerplein where you can find your daily groceries, and on Bos en Lommerweg, there's a market every Wednesday and Saturday. Nature is easily accessible with parks such as Het Erasmuspark, Westerpark, and Rembrandtpark nearby!
Features
Transfer of ownership
- Last asking price
- € 335,000 kosten koper
- Asking price per m²
- € 6,837
- Status
- Sold
- VVE (Owners Association) contribution
- € 137.02 per month
Construction
- Type apartment
- Upstairs apartment (apartment)
- Building type
- Resale property
- Year of construction
- 1940
- Specific
- Renovation project
Surface areas and volume
- Areas
- Living area
- 49 m²
- Exterior space attached to the building
- 10 m²
- External storage space
- 10 m²
- Volume in cubic meters
- 163 m³
Layout
- Number of rooms
- 2 rooms (1 bedroom)
- Number of bath rooms
- 1 bathroom and 1 separate toilet
- Number of stories
- 1 story
- Located at
- 2nd floor
Energy
- Energy label
- Insulation
- No insulation
- Heating
- Gas heater and gas heaters
- Hot water
- Gas water heater
Cadastral data
- SLOTEN (N.H.) N 686-A
- Cadastral map
- Ownership situation
- Municipal ownership encumbered with long-term leaset (end date of long-term lease: 31-08-2039)
- Fees
- € 278.43 per year
Exterior space
- Balcony/roof terrace
- Balcony present
Storage space
- Shed / storage
- Built-in
- Facilities
- Electricity
Parking
- Type of parking facilities
- Paid parking, public parking and resident's parking permits
VVE (Owners Association) checklist
- Registration with KvK
- Yes
- Annual meeting
- Yes
- Periodic contribution
- Yes (€ 137.02 per month)
- Reserve fund present
- Yes
- Maintenance plan
- Yes
- Building insurance
- Yes
Photos 26
© 2001-2024 funda

























