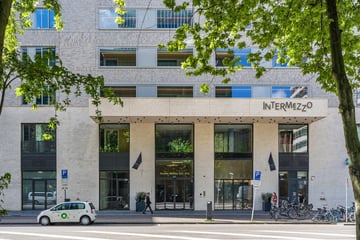
Description
GUSTAV MAHLERLAAN 551C: NEW YORK IN AMSTERDAM – PERFECTLY ARRANGED TWO-BEDROOM APARTMENT OF 99M², ON THE 13TH FLOOR WITH AMAZING VIEWS IN A LUXURY RESIDENTIAL TOWER IN THE POPULAR ZUIDAS.
BUILDING INTERMEZZO
The Intermezzo building, completed in 2017, is a stunning residential tower with a striking architectural design. The elegant tower has two faces. On the Mahlerlaan side, there is the tall and distinguished urban side with a transparent main entrance and large city windows on the rounded corners. On the Gershwinlaan side, there are spectacularly large balconies that give the project a distinctive appearance. The luxurious apartments are located in the vibrant heart of the Zuidas, where urban charm and proximity to the Amsterdamse Bos come together. This exclusive complex features an elegant entrance and a service manager. Additionally, residents can request various extra services via the Intermezzo app.
LAYOUT:
On the ground floor, you are warmly welcomed by the service manager and take the elevator to the 13th floor. A well-maintained corridor with stunning city views provides access to the apartment.
APARTMENT:
The hall with separate toilet leads to the spacious living room with an open kitchen. Fine light through large windows and views over the city give a sense of space and luxury. The kitchen is equipped with a Miele dishwasher, induction hob with extractor, a refrigerator, and a combination oven. The sliding door provides access to a south-facing balcony with a heater.
From the living room, you reach the two bedrooms, a handy storage/laundry room, an internal storage room, and a bathroom through a hallway. The bedrooms are equipped with custom-built wardrobes. The bathroom has a double sink, toilet, and walk-in shower.
STORAGE:
The apartment has an 8m² storage room in the basement, accessible by elevator/stairs.
PARKING:
The property can be sold with a secured and enclosed parking spot in the basement of the Intermezzo building, accessible by elevator. Charging station for an electric car available. The asking price for the parking spot is €100,000,- costs-to-buyer (c.t.b.).
LEASEHOLD:
Leasehold has been bought off in perpetuity.
SURROUNDINGS:
The Zuidas offers an unparalleled living experience with various amenities at your fingertips. From luxury shops and gourmet dining to lively cultural hotspots, everything the city has to offer is within reach. Albert Heijn on the ground floor of Intermezzo, cozy restaurants such as The Breakfast Club, Le Grand George, Bolenius restaurant, and Nela, as well as gyms like Clubsportive (directly opposite Intermezzo) and Rocycle indoor cycling. Shopping center Gelderlandplein and the chic Beethovenstraat are also nearby, as well as Zuid/WTC station, from where you can reach Schiphol by train in a matter of minutes. The A10 ring road is nearby, and Amsterdam city center is accessible within 10 minutes.
DETAILS:
- Luxury residential tower Intermezzo
- Service manager – very convenient for packages and provides extra service and security
- 13th floor, with stunning views
- Storage and parking garage accessible via the elevators
- Waste storage in the basement
- Secured bicycle storage (ideal for cargo bikes)
- Heating and cooling system – INNAX
- Turn-key, fully furnished for acquisition
- Delivery in consultation, can be doneon short notice
- Leasehold has been bought off in perpetuity
- Non-occupancy clause applies
- All amenities are within walking distance, Albert Heijn on the ground floor of Intermezzo
- Elevator, doorbell installation with video, mail room
- Parking space in secured/enclosed parking garage - €100,000 k.k.
VVE COSTS:
- Service costs for the apartment: €257.88 p.m.
- Service costs for the storage: €18.27 p.m.
- Service costs for the parking space: €59.23 p.m.
- Rent for Innax heat pump: €82.92 p.m.
DISCLAIMERS:
This information has been compiled with the utmost care. Nevertheless, we cannot always prevent the information from deviating somewhat from what you see in or around the property. This may particularly apply to the brochure text, floor plans, and measurements. No rights can therefore be derived from this.
Features
Transfer of ownership
- Last asking price
- € 1,000,000 kosten koper
- Asking price per m²
- € 10,101
- Status
- Sold
- VVE (Owners Association) contribution
- € 276.15 per month
Construction
- Type apartment
- Upstairs apartment (apartment)
- Building type
- Resale property
- Year of construction
- 2017
Surface areas and volume
- Areas
- Living area
- 99 m²
- Exterior space attached to the building
- 13 m²
- External storage space
- 8 m²
- Volume in cubic meters
- 361 m³
Layout
- Number of rooms
- 3 rooms (2 bedrooms)
- Number of stories
- 24 stories
- Located at
- 14th floor
- Facilities
- CCTV security camera system, optical fibre, elevator, mechanical ventilation, and TV via cable
Energy
- Energy label
- Insulation
- Double glazing and completely insulated
- Heating
- Complete floor heating and heat pump
- Hot water
- Central facility and electrical boiler (rental)
Cadastral data
- AMSTERDAM AK 4561
- Cadastral map
- Ownership situation
- Municipal long-term lease
- Fees
- Bought off for eternity
Exterior space
- Location
- Alongside a quiet road, in residential district, open location and unobstructed view
- Balcony/roof terrace
- Balcony present
Garage
- Type of garage
- Underground parking
Parking
- Type of parking facilities
- Parking garage
VVE (Owners Association) checklist
- Registration with KvK
- Yes
- Annual meeting
- Yes
- Periodic contribution
- Yes (€ 276.15 per month)
- Reserve fund present
- Yes
- Maintenance plan
- Yes
- Building insurance
- Yes
Photos 47
© 2001-2025 funda














































