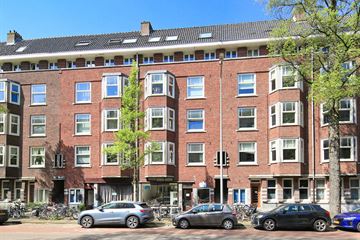
Description
Light and comfortable double house of 99 m² with three rooms and two spacious balconies @Amsterdam-Zuid Haarlemmermeerstraat 38-4
This handy double upstairs apartment is especially light, has a lot of privacy on the west-facing balconies and is close to the Vondelpark and has a good VvE with a nice atmosphere. It is quiet because of the height and the courtyard behind it.
This extremely bright apartment on the 4th and 5th floor has a living room of approximately 52 m² with a living room, open kitchen and French doors as well as sliding doors to the approximately 15 m² balcony. On the first floor there are two bedrooms (approximately 11 and 13.5 m²), a complete bathroom, a separate 2nd toilet and a door to the 2nd balcony of approximately 16 m².
This house (built in 1933) is located on private land and has approximately 99 m² of usable living space and approximately 291 m³ of volume (measured as closely as possible in accordance with the industry-wide measuring instructions of the NVM for which the Nen-2580 standard forms the basis), this excludes the building-related outdoor space, such as the balconies of approximately 31.3 m². These sizes are indicative. The energy label B has been issued for this house.
Layout
Ground floor:
Joint entrance.
3th floor:
Private entrance to living floor.
4th floor:
Entrance, spacious and bright living room of approximately 51.8 m² with double doors to the terrace of approximately 15.3 m² located on the west, modern kitchen with peninsula and equipped with various built-in appliances, toilet with fountain, stairs to the fifth floor.
5th floor:
Landing, cupboard with washing machine connection, access to the west-facing terrace of approximately 16 m², rear bedroom of approximately 13.5 m², front bedroom of approximately 11.1 m², bathroom with bath, walk-in shower, sink with furniture and towel radiator , separate toilet with fountain.
Location:
The house is in a perfect location in Amsterdam Oud-Zuid (Hoofdorpplein neighborhood). There are several shops (Hoofddorpplein) and supermarkets within walking distance. Nice eating and drinking establishments such as Lokaal van de stad, Ghent aan de Schinkel and Café van Mechelen can be found in the immediate vicinity, as well as a large number of cozy coffee shops.
The Vondelpark, the Amsterdamse Bos, the Nieuwe Meer and the Rembrandtpark are also a short distance away. The Schinkel, the Zuidas and the highways of the Ring A-10 (S107) are quickly accessible and the trams (lines 1, 2 and 17) and buses also take you in and out of the city. The Amsterdam Zuid and Lelylaan NS stations are quickly accessible and increase accessibility.
Living in the city and yet forgetting at home that you live in the city? The tranquility, the height, the freedom, the view and the space inside and outside make you feel like you are outside. Interested? Have your own NVM or MVA broker schedule an appointment via email or send us an email for a viewing appointment and we will contact you with a date.
Dates
You can email us to make an appointment for a viewing. We try to schedule our viewings for a specific time as much as possible. We therefore request that you arrive on time and do not exceed the scheduled time if multiple viewings are scheduled.
Purchase price: €799,500, buyer's costs
For more photos, maps and detailed information, visit our own site!
Our (sales) conditions, general terms and conditions and the
conditions of the NVM apply, see our site.
Particularities:
- Year of construction 1933
- Type double upstairs apartment with terrace
- Usable living area 98.9 m²
- Service costs € 217.48 per month
- Own ground
- Delivery end of September 2024
- Bidding is done via a digital bid log (more information on details on our own site)
Features
Transfer of ownership
- Last asking price
- € 799,500 kosten koper
- Asking price per m²
- € 8,076
- Service charges
- € 218 per month
- Status
- Sold
Construction
- Type apartment
- Maisonnette (double upstairs apartment)
- Building type
- Resale property
- Year of construction
- 1933
Surface areas and volume
- Areas
- Living area
- 99 m²
- Exterior space attached to the building
- 31 m²
- Volume in cubic meters
- 291 m³
Layout
- Number of rooms
- 3 rooms (2 bedrooms)
- Number of bath rooms
- 1 bathroom and 2 separate toilets
- Bathroom facilities
- Walk-in shower, bath, sink, and washstand
- Number of stories
- 2 stories
- Located at
- 4th floor
- Facilities
- Air conditioning and mechanical ventilation
Energy
- Energy label
- Heating
- CH boiler
- Hot water
- CH boiler
- CH boiler
- Gas-fired from 2018, in ownership
Cadastral data
- SLOTEN NOORD-HOLLAND O 3502
- Cadastral map
- Ownership situation
- Full ownership
Exterior space
- Location
- In residential district
- Balcony/roof terrace
- Balcony present
VVE (Owners Association) checklist
- Registration with KvK
- Yes
- Annual meeting
- Yes
- Periodic contribution
- No
- Reserve fund present
- Yes
- Maintenance plan
- No
- Building insurance
- Yes
Photos 50
© 2001-2025 funda

















































