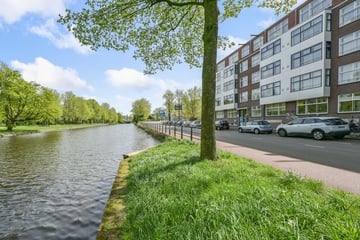
Description
Pleasant, ready-to-move-in 2 bedroom apartment with a beautiful view over the Westerpark.
The buyer will never be bored here and will enjoy it to the fullest, just like the seller. Not only the view is special, but the house also makes a great impression. The house was thoroughly renovated in 2021, with no expense spared. The layout is pleasant. The living room has a view of the canal and the Westerpark. The bedrooms are adjacent to the green, quiet communal courtyard. The sunny south-facing balcony is a wonderful place to have breakfast and lounge.
Layout:
The apartment is located on the 1st floor. Because of this location you look over the cars and only see the water and Westerpark. Through the hall you enter the attractive living room with lots of light through the large windows. The luxurious and stylish kitchen was installed in 2021 and is equipped with all the necessary built-in appliances. The washing machine, dryer and central heating boiler (HR 2020) are nicely concealed in a deep cupboard. Behind the kitchen you will find a spacious bedroom with access to the balcony. The balcony is perfectly located on the south, so you can enjoy the sun almost all day long. Because it is located in the green courtyard, it is wonderfully quiet. Through the hall you reach the 2nd spacious bedroom, which is also located at the rear. The luxurious bathroom was renovated in 2021 and has a spacious walk-in shower, beautiful furniture with a double sink with 2 taps and sleek plastered walls and ceilings. The separate toilet has a floating toilet, sink with furniture and sleek wall finish. The entire house has a cast floor with underfloor heating that can be controlled per room. All walls and ceilings are neatly finished. In the basement you will find a storage room with a socket for charging an ebike, for example. You can easily store 2 bicycles or store other items.
VvE and land situation:
The VVE consists of 38 homes and is professionally managed by Pro VVE Beheer. The building is well maintained and follows an MJOP. The service costs are € 159 per month. There is a good cash position.
The leasehold of the house has been bought off until January 16, 2042.
Environment:
The location is not only characterized by the Westerpark but also by the canal from which the entire city can be reached. Within a few minutes' walk you can reach tram 3 and 5 and bus 18/21/22 that take you through the rest of the city. Within 3 minutes you can walk to the Jordaan and walk between the shops on Haarlemmerstraat. The ferry to the NDSM wharf is only 5 minutes by bike. By car you can reach the A10 within a few minutes.
Current owner:
"It is great to live here. The Westerpark is your front garden, every morning you are amazed by the beautiful and unobstructed view of the park. Enjoy delicious wines at the Kantoor bar, eat at Mossels and Gin, watch a film at the Ketelhuis film house or party with ADE or the Milkshake festival. In the summer you can have a BBQ in the park until the sun goes down. Drink coffee on the terrace of the Gruyter, enjoy a nice meal at Bella Storia or live music at cafe de Pianist De Spaarndammerstraat is a few minutes' walk away with the cozy cafe De Walvis and the Pizzabakkers. You can also walk straight into Haarlemmerstraat every Wednesday including The Movies film house and numerous nice shops, cafes and restaurants. From here you can walk straight to the center and the station."
Particularities:
- Apartment with 2 spacious bedrooms
- House renovated in 2021
- Energy label C
- Beautiful view of the Westerpark
- South-facing balcony
- Own (bicycle) storage
- Professional homeowners' association
- Service costs € 159 per month.
- TOP location in the dynamic Staatsliedenbuurt
Features
Transfer of ownership
- Last asking price
- € 450,000 kosten koper
- Asking price per m²
- € 7,258
- Status
- Sold
- VVE (Owners Association) contribution
- € 159.00 per month
Construction
- Type apartment
- Apartment with shared street entrance (apartment)
- Building type
- Resale property
- Year of construction
- 1991
- Specific
- Partly furnished with carpets and curtains
Surface areas and volume
- Areas
- Living area
- 62 m²
- Exterior space attached to the building
- 4 m²
- External storage space
- 4 m²
- Volume in cubic meters
- 204 m³
Layout
- Number of rooms
- 3 rooms (2 bedrooms)
- Number of bath rooms
- 1 bathroom and 1 separate toilet
- Number of stories
- 1 story
- Located at
- 2nd floor
- Facilities
- Mechanical ventilation and TV via cable
Energy
- Energy label
- Insulation
- Double glazing
- Heating
- CH boiler and complete floor heating
- Hot water
- CH boiler
- CH boiler
- HR (gas-fired combination boiler from 2020, in ownership)
Cadastral data
- AMSTERDAM Y 4415
- Cadastral map
- Ownership situation
- Municipal ownership encumbered with long-term leaset
- Fees
- Paid until 16-01-2042
- AMSTERDAM Y 4415
- Cadastral map
- Ownership situation
- Municipal ownership encumbered with long-term leaset
- Fees
- Paid until 16-01-2042
Exterior space
- Location
- Alongside park and unobstructed view
Storage space
- Shed / storage
- Storage box
Parking
- Type of parking facilities
- Paid parking and public parking
VVE (Owners Association) checklist
- Registration with KvK
- Yes
- Annual meeting
- Yes
- Periodic contribution
- Yes (€ 159.00 per month)
- Reserve fund present
- Yes
- Maintenance plan
- Yes
- Building insurance
- Yes
Photos 35
© 2001-2025 funda


































