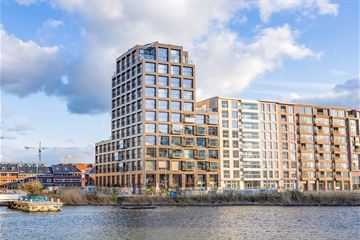
Description
Fantastic three-bedroom flat of 114 m2 with two terraces, three-metre-high ceilings on the sixth floor with 1.5 parking spaces in the parking garage, and storage in the downstairs area of the luxury new-build complex Frame in the sought-after Houthavens near the Jordaan, city centre and Westerpark.
The living room is spacious with a custom-made wall unit by designer Matthijs Manten and a beautiful kitchen by luxury brand Poggenpohl with Siemens built-in appliances, such as combi-steam oven, combi microwave oven, dishwasher, fridge/freezer, Bora induction hob with integrated extractor system and a wine climate cabinet. Handy is the utility room for washing machine and dryer.
The high windows give a beautiful view of the IJ and the Houthavens from the living room and kitchen. The view from your own terrace with an ingenious glass panel system, which you open or close depending on the weather, is impressive.
The two bedrooms are both a good size and have great views of the Houthavens canals and the city. That never gets boring. The master bedroom has a walk-in closet for all your clothes, shoes and bags.
The private terrace adjacent to the bedrooms is a lovely place to have breakfast, read and enjoy the view. The second bedroom has an electric sliding window that can be lowered, creating an indoor loggia. This room also has custom-made wardrobes by designer Matthijs Manten.
The luxurious bathroom is very generous with a bathtub, walk-in shower, toilet, washbasin cabinet and mirror cabinet with lighting.
A fantastic flat in a beautiful spot with all the advantages of the city!
LOCATION
The Haparanda Dam is a car-free street in Houthaven, a new and popular neighbourhood close to the centre of Amsterdam and right on the IJ River. Walking a little further up the breakwater, you'll find restaurant Ferry (formerly "Pont 13") in a converted ferry and the restaurant in the iconic REM island.
From this quiet and cosy neighbourhood, you can be in the Spaandammerstraat within minutes, where you will find a wide range of shops, supermarkets, restaurants and a public library. The Jordaan, with its lively Haarlemmerdijk and Noordermarkt, with every imaginable amenity, is also within easy reach. Westerpark cultural park, located around the corner, is the perfect place for a stroll, lunch, drinks and evening meals.
The park offers plenty of space for sports and relaxation, including public tennis courts and, in summer, an outdoor swimming pool. The location is very central: from the Houthavens you can take bus 48 to Central Station in no time, by car you drive to the A10-West and A10-North ring roads in five minutes and within a few minutes you are at the ferry to Amsterdam-Noord.
PARTICULARS
- communal entrance with video intercom and access to two lifts and stairs
- Shared bicycle storage
- Multiple storage spaces in the apartment
- three meter high ceilings
- All walls and ceilings smoothly plastered and painted
- custom-made cupboards by designer Matthijs Manten
- interior painting, new skirting boards and floor (sanded) 2023
- district heating (no gas)
- innovative floor cooling using cold storage from the IJ (no costs)
- solar panels (5)
- water softener (2023)
- new dishwasher (2023)
- 1.5 parking spaces included in the asking price including newly installed charging station (2024)
- ground rent: current period runs until 30-11-2066, annual canon (indexed) € 1,907.33
- service costs are €344,29 per month for flat (€277,07) and parking place (€67,22)
- luxury Poggenpohl kitchen with among others wine climate cabinet and steam oven
- electric sun blinds (screens) in the bedrooms
- Year of construction 2018, energy label A
- Loggia in the living room, balcony in the bedroom
- electric sliding windows
- storage room in the downstairs area.
Features
Transfer of ownership
- Last asking price
- € 1,185,000 kosten koper
- Asking price per m²
- € 10,395
- Status
- Sold
- VVE (Owners Association) contribution
- € 277.07 per month
Construction
- Type apartment
- Upstairs apartment (apartment)
- Building type
- Resale property
- Year of construction
- 2018
- Specific
- Partly furnished with carpets and curtains
Surface areas and volume
- Areas
- Living area
- 114 m²
- Exterior space attached to the building
- 16 m²
- External storage space
- 22 m²
- Volume in cubic meters
- 407 m³
Layout
- Number of rooms
- 3 rooms (2 bedrooms)
- Number of bath rooms
- 1 bathroom and 1 separate toilet
- Bathroom facilities
- Walk-in shower, bath, toilet, underfloor heating, sink, and washstand
- Number of stories
- 1 story
- Located at
- 6th floor
- Facilities
- Elevator, TV via cable, and solar panels
Energy
- Energy label
- Insulation
- Energy efficient window and completely insulated
- Heating
- District heating, complete floor heating and heat recovery unit
- Hot water
- District heating
Cadastral data
- AMSTERDAM K 10368
- Cadastral map
- Ownership situation
- Ownership encumbered with long-term leaset
- AMSTERDAM K 10368
- Cadastral map
- Ownership situation
- Municipal ownership encumbered with long-term leaset
Exterior space
- Location
- Alongside a quiet road, along waterway, alongside waterfront and unobstructed view
- Balcony/roof terrace
- Balcony present
Storage space
- Shed / storage
- Storage box
Garage
- Type of garage
- Underground parking
Parking
- Type of parking facilities
- Paid parking
VVE (Owners Association) checklist
- Registration with KvK
- Yes
- Annual meeting
- Yes
- Periodic contribution
- Yes (€ 277.07 per month)
- Reserve fund present
- Yes
- Maintenance plan
- Yes
- Building insurance
- Yes
Photos 57
© 2001-2024 funda
























































