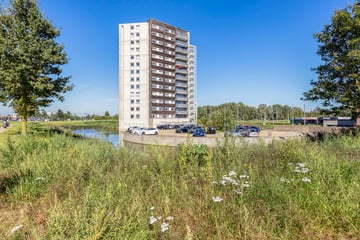
Description
We can offer you this beautiful 4-room flat at the 6th floor. The spacious flat of approx. 116 m2 features a spacious balcony facing west with unobstructed views, and private parking!
Layout:
You enter the spacious hall from where you have access to the toilet, the spacious living room with the open kitchen, the three spacious bedrooms, the bathroom and the storage room where you can also find the washing machine connection. The bathroom is equipped with a bathtub, shower and a washbasin. It is completed with a storage room on the ground floor and a private parking space.
Construction:
The house was built in 1995. It has stone facades carried out in cavity, concrete floor layers and a flat roof, which has bituminous roofing. The house and has city heating and a mechanical ventilation system.
Location:
This house is located in the residential area 'de Aker' with its many green areas, playgrounds and water. The property is located in a quiet street of the residential area. The street is mainly used by local traffic. The area is also characterised by its central location in relation to Badhoevedorp and the old village of Sloten, Haarlem, Hoofddorp and Schiphol. The A4, A9 and A10 motorways are only a few minutes away. There is no lack of public transport here either. Besides several bus lines, tram line 1 offers a direct connection to the centre of Amsterdam, which can be reached in less than 30 minutes. Within walking distance also a diversity of shops (shopping centre 'Dukaat').
Leasehold land:
The flat is located on a piece of land owned by the municipality of Amsterdam. This ground lease is perpetual and the fee (canon) that the owner of this property has to pay to the municipality is prepaid until 30 November 2043. This ground lease is subject to the Algemene bepalingen van voortdurend erfpacht 1966. For more information, visit the website of the municipality of Amsterdam.
Details:
- Built in 1995
- Flat right
- Energy label A+
- Leasehold bought off until 30-11-2043
- Service costs €303,48
- City heating
- Large balcony facing west
- Including storage
- Asking price parking space: € 15.000,- k.k.
- Anti-speculation clause applicable up to July 2024
- Delivery in consultation
The non-binding information shown on this website has been compiled by us (with care) on the basis of data provided by the seller (and/or third parties). We do not guarantee its accuracy or completeness. We advise you and/or your estate agent to contact us if you are interested in one of our properties.
Features
Transfer of ownership
- Last asking price
- € 500,000 kosten koper
- Asking price per m²
- € 4,310
- Status
- Sold
- VVE (Owners Association) contribution
- € 303.48 per month
Construction
- Type apartment
- Upstairs apartment
- Building type
- Resale property
- Year of construction
- 1995
- Type of roof
- Flat roof covered with asphalt roofing
Surface areas and volume
- Areas
- Living area
- 116 m²
- Exterior space attached to the building
- 16 m²
- External storage space
- 6 m²
- Volume in cubic meters
- 383 m³
Layout
- Number of rooms
- 4 rooms (3 bedrooms)
- Number of bath rooms
- 1 bathroom and 1 separate toilet
- Bathroom facilities
- Shower, bath, and sink
- Number of stories
- 1 story
- Located at
- 5th floor
- Facilities
- Elevator, mechanical ventilation, and TV via cable
Energy
- Energy label
- Insulation
- Double glazing
- Heating
- District heating
- Hot water
- District heating
Cadastral data
- SLOTEN NOORD-HOLLAND G 3966
- Cadastral map
- Ownership situation
- Municipal ownership encumbered with long-term leaset
- Fees
- Paid until 30-11-2043
Exterior space
- Location
- Alongside waterfront, in residential district and unobstructed view
Storage space
- Shed / storage
- Storage box
Parking
- Type of parking facilities
- Parking on gated property and parking on private property
VVE (Owners Association) checklist
- Registration with KvK
- Yes
- Annual meeting
- Yes
- Periodic contribution
- Yes (€ 303.48 per month)
- Reserve fund present
- Yes
- Maintenance plan
- Yes
- Building insurance
- Yes
Photos 26
© 2001-2024 funda

























