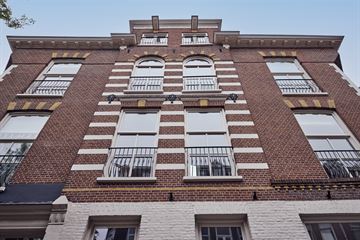
Description
Knus appartement voor wie optimaal wil genieten in een van de mooiere straten in de Pijp, tussen het Sarphatipark en de Amstel!
Een mooi appartement voor wie midden in het populaire stadsdeel de Pijp wil genieten van alles wat een stad te bieden heeft! Heerlijke restaurants, gezellige terrasjes, trendy winkels, bioscoop, schouwburg, musea …. Loop naar buiten en je bent zo bij de Albert Cuypmarkt, Gerard Douplein, Marie Heinekenplein en de Utrechtsestraat.
Openbaar vervoer (tram 3 en 4) bevindt zich om de hoek en binnen enkele minuten rij je zo op de dichtstbijzijnde uitvalswegen richting de Ring A10, A2 en A1.
Dit bijzondere appartement bevindt zich op de 3e verdieping en heeft alles wat je nodig hebt. Een fijne plek om thuis te komen.
Indeling:
Gemeenschappelijk entree met brievenbussen en trap naar de
Derde verdieping:
Je komt binnen in een grote ruimte die verdeeld is over een slaapkamer, woonkamer met open keuken, voorzien van moderne apparatuur. De ramen aan alle kanten van de kamer zorgen voor veel lichtinval.
De slaapkamer heeft openslaande deuren naar een Frans balkon. De aangrenzende badkamer is voorzien van een douche, toilet, wastafel en wasmachine-aansluiting.
Op de vliering is veel ruimte om spullen op te bergen die je niet dagelijks nodig hebt!
Kom kijken en wie weet wordt dit je nieuwe thuis!
Bijzonderheden:
* Woonoppervlakte 34m2
* Geregistreerd energielabel D, geldig tot 25-02-2025
* Ligging op eigen grond
* Gebouw in 2015 volledig gerenoveerd
* Fundering vernieuwd
* Gehele appartement voorzien van houten vloer
* Appartement wordt gemeubileerd opgeleverd
* Actieve VvE met professionele beheerder en meerjaren onderhoudsplan
* Maandelijkse bijdrage VvE is €78,-- per maand
Features
Transfer of ownership
- Last asking price
- € 339,000 kosten koper
- Asking price per m²
- € 9,971
- Status
- Sold
- VVE (Owners Association) contribution
- € 78.00 per month
Construction
- Type apartment
- Upstairs apartment
- Building type
- Resale property
- Year of construction
- Before 1906
- Specific
- Protected townscape or village view (permit needed for alterations)
- Type of roof
- Hipped roof covered with asphalt roofing
Surface areas and volume
- Areas
- Living area
- 34 m²
- Volume in cubic meters
- 117 m³
Layout
- Number of rooms
- 2 rooms (1 bedroom)
- Number of bath rooms
- 1 bathroom
- Bathroom facilities
- Shower, toilet, and washstand
- Number of stories
- 4 stories
- Located at
- 4th floor
- Facilities
- Skylight and mechanical ventilation
Energy
- Energy label
- Insulation
- Roof insulation and double glazing
- Heating
- CH boiler
- Hot water
- CH boiler
- CH boiler
- Remeha Avanta (gas-fired combination boiler from 2012, in ownership)
Cadastral data
- AMSTERDAM R 8153
- Cadastral map
- Ownership situation
- Full ownership
Exterior space
- Location
- In centre
Parking
- Type of parking facilities
- Resident's parking permits
VVE (Owners Association) checklist
- Registration with KvK
- Yes
- Annual meeting
- Yes
- Periodic contribution
- Yes (€ 78.00 per month)
- Reserve fund present
- Yes
- Maintenance plan
- Yes
- Building insurance
- Yes
Photos 48
© 2001-2024 funda















































