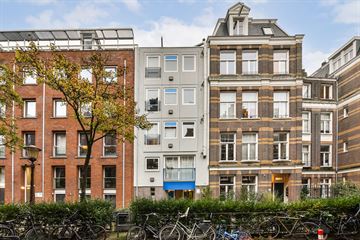
Description
*** this property is listed by a MVA Certified Expat Broker ***
Nice studio apartment (29 m2) in De Pijp with a small balcony, open kitchen, and neat bathroom.
AREA AND ACCESSIBILITY
Living in one of the nicest neighborhoods in Amsterdam. Walking along the Amstel and enjoying Amsterdam's hotspots and cultural events? You literally just have to turn the corner here! The apartment is located in the quiet Hemonystraat in the heart of De Pijp, between Sarphatipark and the Amstel. The apartment is situated at the quiet rear of the building on the garden side. Practically everything you need is within reach; all Amsterdam hotspots and cultural events are within walking or cycling distance, as well as various supermarkets, shops, and restaurants.
The apartment is easily accessible by car; the Ringweg A10 (S112) is just a few minutes away. The center of Amsterdam can be reached within 5 minutes by bike, and public transportation (tram and bus connections) is within walking distance on Amstelkade and Van Woustraat.
Parking is paid, and residents can apply for a parking permit from the municipality. There is a spacious communal bike storage in the basement.
LAYOUT (see floor plans)
Through the shared staircase, you reach the entrance of the studio on the top floor. The apartment is located at the quiet rear of the building on the garden side. The hall provides access to a spacious wardrobe closet, which also accommodates the connections for the washing machine and dryer. The neat bathroom is tiled to the ceiling and equipped with a toilet, sink with furniture, and a walk-in shower.
The studio has an open kitchen with a practical L-shaped layout and is equipped with various upper and lower cabinets and drawers and built-in appliances, namely a combination microwave, 4-burner induction hob, extractor hood, dishwasher, and refrigerator with freezer compartment. Due to the practical layout, you can easily create a separate sleeping area in this space. There is also a spacious wardrobe in this area. There is also a small balcony where you can enjoy the morning sun overlooking the quiet city gardens.
A delightful studio, equipped with all conveniences!
OWNERS' ASSOCIATION
The Owners' Association is named 'Hemonystraat 41' in Amsterdam. Management is carried out by Arlanda VvE Management. The service costs are €155,57 per month. There is a long-term maintenance plan.
OWNERSHIP
The apartment right is located on leasehold land. The general provisions of the municipality of Amsterdam from 2000 apply.
The ground rent has been bought off until 2037 and the transfer has been requested under favorable conditions.
ENERGY LABEL
The apartment has an energy label D.
PARTICULARITIES
- Nice studio apartment in a bustling environment;
- Studio located at the quiet rear of the complex, garden side;
- Small balcony with a view of Amsterdam inner gardens;
- Neat kitchen with built-in appliances;
- Spacious practical bathroom;
- Shared bike storage in the basement;
- As-is-where-is clause applies;
- Protected cityscape;
- VvE contribution is €155.57 per month;
- Energy label D;
- Starter exemption from transfer tax applies.
CADASTRAL DESIGNATION
The apartment right, entitling to the exclusive use of the dwelling located on the fourth floor, locally known as 1074 BN Amsterdam, Hemonystraat 41K, cadastral designation municipality of Amsterdam, section R complex indication 7602A, apartment index 9, constituting the thirty-third/three hundred first (33/301st) undivided share in the community described under 1.
SUSTAINABILITY
This apartment has an energy label D. Want to know how you can make this home more sustainable? Look further in the brochure for ideas and actions you can take.
Features
Transfer of ownership
- Last asking price
- € 280,000 kosten koper
- Asking price per m²
- € 9,655
- Service charges
- € 156 per month
- Status
- Sold
- VVE (Owners Association) contribution
- € 155.57 per month
Construction
- Type apartment
- Upstairs apartment (apartment)
- Building type
- Resale property
- Year of construction
- 1987
- Type of roof
- Flat roof
Surface areas and volume
- Areas
- Living area
- 29 m²
- Exterior space attached to the building
- 1 m²
- Volume in cubic meters
- 108 m³
Layout
- Number of rooms
- 1 room
- Number of bath rooms
- 1 bathroom
- Bathroom facilities
- Walk-in shower, toilet, sink, and washstand
- Number of stories
- 1 story
- Located at
- 4th floor
Energy
- Energy label
- Insulation
- Double glazing
- Heating
- CH boiler
- Hot water
- CH boiler
- CH boiler
- In ownership
Cadastral data
- AMSTERDAM R 7602
- Cadastral map
- Ownership situation
- Ownership encumbered with long-term leaset
Exterior space
- Balcony/roof terrace
- Balcony present
Parking
- Type of parking facilities
- Paid parking and resident's parking permits
VVE (Owners Association) checklist
- Registration with KvK
- Yes
- Annual meeting
- Yes
- Periodic contribution
- Yes (€ 155.57 per month)
- Reserve fund present
- Yes
- Maintenance plan
- Yes
- Building insurance
- Yes
Photos 16
© 2001-2025 funda















