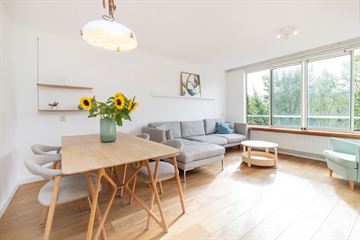
Description
Very bright apartment of 84m2 with 3 bedrooms, two balconies, views on the Le Maire canal, and an external storage. Perfectly situated on the third floor, in a quiet street in the charming Spaarndammerbuurt, between the Westerpark and the water of the IJ.
LAYOUT
Entrance:
- communal entrance with stairs leading to the apartment on the third floor
- ample space for storing a cargo bike in front of the entrance
Living room:
- large, bright living room with access to the front balcony
- views on the canal
Kitchen:
- separate kitchen with access to the rear balcony
- views on the ornamental gardens
- space for a dining table
Bedrooms:
- 2 bedrooms at the rearand with views on the ornamental gardens
- 1 bedroom at the front with views on the canal
Bathroom and WC:
- bathroom with bathtub and washbasin unit
- separate toilet with a small sink
Balconies:
- front balcony of 5m2 with views on the canal, facing south
- rear balcony of 3m2 with views on the ornamental gardens, facing north
External storage:
- private storage
- equipped with electrical connections
- accessible directly from the street without stairs
OWNERSHIP AND ASSOCIATION
The apartment is situated on land leased from the municipality. The leasehold has been fully and perpetually bought-off, so no annual ground rent is required.
The healthy, active association of owners is professionally managed. The apartment's share is 95/6187 and the monthly service costs are €146,12, Multi annual maintenance plan, minutes, and sufficient reserves are available.
NEIGHBOURHOOD
The Henk Curiérekade is a quiet street in the charming Spaarndammerbuurt, perfectly located between the green Westerpark on one side and the water of the IJ on the other.
In Spaarndammerstraat, a 5-minute walk away, and Haarlemmerdijk, a 10-minute walk away, there are many delightful shops, great restaurants, trendy cafés, terraces, various supermarkets, delicatessens, and local markets. The green Westerpark, with the cultural hotspot Westergas, is a 5-minute walk away and offers a unique combination of a green environment with diverse cultural and creative offerings. The lively Jordaan is reachable within 15 minutes on foot or 5 minutes by bike.
The calm, low-traffic, and tourist-free environment is ideal for children. They can play at the playground around the corner or in Westerpark, and there are various daycare centres and elementary schools in the vicinity.
The apartment is perfectly accessible by both public transport and car. Amsterdam Central Station can be reached within 15 minutes by public transport. The A5 and A10 motorways are quickly accessible by car. Schiphol Airport is reachable within 35 minutes by public transport or 25 minutes by car. Parking is available on the street with a parking permit.
DETAILS
- 4-room apartment of 84m2
- 2 balconies of 5m2 and 3m2
- external storage with direct access from the street without stairs
- views on the Le Maire canal
- located in a low-traffic, quiet street in Spaarndammerbuurt
- leasehold fully and permanently bought-off
- healthy, active, professionally managed association of owners, share 95/6187
- monthly contribution €146,12, multi-annual maintenance plan and sufficient reserves available
- perfectly accessible by car and public transport
- built in 1988, divided in 2002
- energy label A, fully equipped with double glazing
- wooden flooring, freshly painted in September 2024
For more information and the brochure visit henkcurierekade18.nl.nl
ABOUT THIS INFORMATION
This information has been compiled with due care by Sjuleke's Makelaardij. However, no liability is accepted by Sjuleke's Makelaardij for any incompleteness, inaccuracy or otherwise, or the consequences thereof. All stated dimensions and surface areas are indicative. The Measuring Instruction is based on NEN2580 and is intended to apply a more uniform way of measuring to give an indication of the usable area. The Measuring Instruction does not completely rule out differences in measurement results, for example due to differences in interpretation, rounding off or limitations in carrying out the measurement.
Features
Transfer of ownership
- Last asking price
- € 675,000 kosten koper
- Asking price per m²
- € 8,036
- Status
- Sold
- VVE (Owners Association) contribution
- € 146.12 per month
Construction
- Type apartment
- Upstairs apartment (apartment)
- Building type
- Resale property
- Year of construction
- 1988
Surface areas and volume
- Areas
- Living area
- 84 m²
- Exterior space attached to the building
- 8 m²
- External storage space
- 6 m²
- Volume in cubic meters
- 258 m³
Layout
- Number of rooms
- 4 rooms (3 bedrooms)
- Number of bath rooms
- 1 bathroom and 1 separate toilet
- Bathroom facilities
- Bath and sink
- Number of stories
- 1 story
- Located at
- 3rd floor
Energy
- Energy label
- Insulation
- Double glazing
- Heating
- CH boiler
- Hot water
- CH boiler
- CH boiler
- Gas-fired combination boiler from 2018, in ownership
Cadastral data
- AMSTERDAM X 2184
- Cadastral map
- Ownership situation
- Municipal ownership encumbered with long-term leaset
- Fees
- Bought off for eternity
Exterior space
- Location
- Alongside waterfront, in residential district and unobstructed view
- Balcony/roof terrace
- Balcony present
Storage space
- Shed / storage
- Built-in
Parking
- Type of parking facilities
- Public parking and resident's parking permits
VVE (Owners Association) checklist
- Registration with KvK
- Yes
- Annual meeting
- Yes
- Periodic contribution
- Yes (€ 146.12 per month)
- Reserve fund present
- Yes
- Maintenance plan
- Yes
- Building insurance
- Yes
Photos 43
© 2001-2024 funda










































