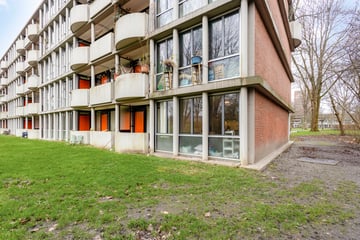
Description
On the most beautiful spot of the building, with greenery on three sides, is this bright three-room corner apartment with a balcony facing southwest. The apartment with its own storage room is located on the second floor and only accessible by stairs. The living room with open kitchen is located at the rear, as is the very spacious master bedroom. Will you soon be living in this beautiful place in the 'Plan van Gool'?
Living in the green, around the corner from the Baanakkerspark and Shopping Center Boven 't Y with many stores, specialty stores, restaurants and supermarkets. The cinema is also within walking distance, as is the bus stop and an elementary school. Secondary education and child care is also nearby.
Layout:
Apartment building:
On the left side of the building is the joint entrance of house number 102 (first floor) and 104 (second floor). The intercom and front doorbells are located on the outside, as are the mailboxes. Through the stairs in the common hall you walk to the front door of the apartment. Because no other apartments use the stairs, you live wonderfully quiet.
Apartment:
The apartment has a spacious hall, which is in open connection with the living room and kitchen. The floor is carpeted and in the closet hangs its own HR boiler. The meter cupboard and storage room are located in the porch, just outside the apartment.
The living room has several large windows on the southwest side, letting in lots of light. The view to the tall trees and other public greenery is beautiful, giving you the idea of living outside the city. In the corner of the living room is a door to the balcony and on the other side, near the dining area, is the kitchen in wall arrangement. The hob, extractor hood, dishwasher and sink are built in and make a great base for the cooking enthusiast who does not feel like washing dishes.
The apartment has two bedrooms which, because there is no gallery, offer a lot of privacy. The front bedroom is furnished as a nursery and at the rear is the spacious master bedroom, with access to the balcony. There is, as in almost the entire apartment, carpet on the floor.
The bathroom is very spacious with a walk-in shower, sink cabinet and a large mirror. Large, white wall tiles form a nice combination with the original granito floor. In the separate, modern toilet room you will see a wall closet and a sink.
Balcony:
From the living room and master bedroom you can reach the balcony facing southwest. The view with a park, groves and tall trees is beautiful. The building you see in the distance is a good 150 meters away!
Surroundings:
Not only in the Baanakkerspark, but also in Waterland and 't Twiske (both within cycling distance) you will enjoy nature to the fullest. From Amsterdam North, hop on your bike to the ferry, which will take you to Amsterdam Central and Pontsteiger/houthavens. Along the IJ you will find many restaurants and other entertainment venues, where you can enjoy delicious food and drinks.
By metro you can quickly reach Amsterdam Central Station, the city center, Amsterdam Zuid and the Zuidas. There are also good bus connections, inside and outside Amsterdam and the A10 ring road is about 5 minutes away. This makes Noord a very attractive place to live.
Details:
- Living area approx. 60 m²
- Built in 1956
- Energy label D valid until 05-01-2034
- Surrounded by green on three sides
- Two spacious bedrooms
- Bright apartment with large windows on the southwest side
- Private storage room on the second floor
- Sunny balcony, accessible from the living room and one of the bedrooms
- VVE with monthly service charges of € 101.61
- Leasehold bought off perpetually
- Delivery in consultation
The non-binding information shown on this website is compiled by us (with care) based on information from the seller (and / or third parties). We do not guarantee its accuracy or completeness. We advise you to contact us if you are interested in one of our homes or to have yourself assisted by your own expert.
We are not responsible for the content of linked websites.
Features
Transfer of ownership
- Last asking price
- € 319,000 kosten koper
- Asking price per m²
- € 5,317
- Status
- Sold
- VVE (Owners Association) contribution
- € 119.69 per month
Construction
- Type apartment
- Ground-floor apartment (apartment)
- Building type
- Resale property
- Year of construction
- 1969
- Type of roof
- Flat roof covered with asphalt roofing
Surface areas and volume
- Areas
- Living area
- 60 m²
- Exterior space attached to the building
- 4 m²
- Volume in cubic meters
- 197 m³
Layout
- Number of rooms
- 3 rooms (2 bedrooms)
- Number of bath rooms
- 1 bathroom and 1 separate toilet
- Bathroom facilities
- Toilet and washstand
- Number of stories
- 1 story
- Located at
- Ground floor
- Facilities
- Mechanical ventilation and TV via cable
Energy
- Energy label
- Insulation
- Double glazing
- Heating
- Communal central heating
- Hot water
- Central facility
Cadastral data
- AMSTERDAM AL 4609
- Cadastral map
- Ownership situation
- Ownership encumbered with long-term leaset
- Fees
- Bought off for eternity
Exterior space
- Location
- Alongside park, alongside a quiet road, in centre and unobstructed view
Storage space
- Shed / storage
- Storage box
Parking
- Type of parking facilities
- Public parking
VVE (Owners Association) checklist
- Registration with KvK
- Yes
- Annual meeting
- Yes
- Periodic contribution
- Yes (€ 119.69 per month)
- Reserve fund present
- Yes
- Maintenance plan
- Yes
- Building insurance
- Yes
Photos 19
© 2001-2024 funda


















