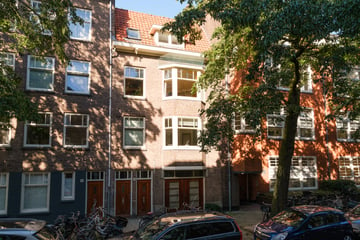
Description
*** English translation below ***
Sfeervol bovenhuis met dakterras in de populaire Hoofddorppleinbuurt
In het hart van de geliefde Hoofddorppleinbuurt bieden wij dit charmante jaren ‘30 bovenhuis aan met een woonoppervlakte van ca. 75,8 m² (inclusief zolderkamer) en een fijn dakterras van ca. 28 m². De woning is verdeeld over vier kamers (waarvan twee slaapkamers) op de tweede verdieping en een grote kamer met dakterras op de derde verdieping (thans nog buitenom bereikbaar). De indeling van het appartement is praktisch, er zijn nog mooie authentieke details aanwezig (o.m. glas-in-lood ramen en schuifdeuren) en de woning geniet het comfort van geheel dubbele beglazing. Het pand is gelegen op eigen grond!
Indeling
De lichte woonkamer met erker, karakteristieke schuifdeuren en glas-in-loodramen straalt direct sfeer uit. Aan de achterzijde van de woning, waar het heerlijk koel is, bevinden zich de twee slaapkamers. De keuken bevindt zich tussen de twee slaapkamers en geeft evenals de slaapkamers toegang tot een balkon aan de noordzijde. De badkamer is van twee zijden bereikbaar en is uitgevoerd met een ligbad en wastafel en heeft een doorgang naar het separate toilet. Verder is er een ruime kamer op de bovenverdieping, die gemakkelijk als extra slaapkamer kan dienen. Het daaraan gelegen prive dakterras biedt volop mogelijkheden: geniet van de zon of zoek de schaduw op, de keuze is aan u. Ook bestaat mogelijkerwijs nog de gelegenheid tot het vergroten van de kamer op de bovenverdieping.
Ligging
De ligging is ideaal: op loopafstand van zowel het Vondelpark als het Rembrandtpark, met gezellige horeca, speeltuintjes en supermarkten om de hoek. In deze veilige en levendige buurt vindt u alles wat u nodig heeft, inclusief uitstekende verbindingen met het openbaar vervoer.
Bijzonderheden
- Woonoppervlakte: 75,8 m²
- Dakterras: 28 m² met naar wens zon en schaduw
- Jaren '30 bouw met authentieke details
- Gezonde en actieve VvE, professionele administratie
- Servicekosten: €174,22 per maand
- Appartementsrecht gelegen op eigen grond!
Kom verder!
*** English translation ***
Attractive upstairs apartment with roof terrace in the popular Hoofddorppleinbuurt
In the heart of the popular Hoofddorppleinbuurt we offer this charming 1930s upstairs house with a living area of ??approximately 75.8 m² (including attic room) and a nice roof terrace of approximately 28 m². The house is divided into four rooms (two of which are bedrooms) on the second floor and a large room with roof terrace on the third floor (currently accessible from the outside). The layout of the apartment is practical, there are still beautiful authentic details (including stained glass windows and sliding doors) and the house enjoys the comfort of fully double glazing. The property is located on private land!
Layout
The bright living room with bay window, characteristic sliding doors and stained glass windows immediately radiates atmosphere. The two bedrooms are located at the rear of the house, where it is wonderfully cool. The kitchen is located between the two bedrooms and, like the bedrooms, gives access to a balcony on the north side. The bathroom is accessible from two sides and is equipped with a bath and sink and has a passage to the separate toilet. There is also a spacious room on the top floor, which can easily serve as an extra bedroom. The adjacent private roof terrace offers plenty of options: enjoy the sun or seek the shade, the choice is yours. There may also be an opportunity to enlarge the room on the top floor.
Location
The location is ideal: within walking distance of both the Vondelpark and the Rembrandtpark, with cozy restaurants, playgrounds and supermarkets around the corner. In this safe and vibrant neighborhood you will find everything you need, including excellent public transport connections.
Details
- Living area: 75.8 m²
- Roof terrace: 28 m² with sun and shade
- 1930s construction with authentic details
- Healthy and active homeowners' association, professional administration
- Service costs: €174.22 per month
- Apartment right located on private land!
Please come further!
Features
Transfer of ownership
- Last asking price
- € 575,000 kosten koper
- Asking price per m²
- € 7,566
- Status
- Sold
- VVE (Owners Association) contribution
- € 174.22 per month
Construction
- Type apartment
- Upstairs apartment (apartment)
- Building type
- Resale property
- Construction period
- 1931-1944
Surface areas and volume
- Areas
- Living area
- 76 m²
- Exterior space attached to the building
- 32 m²
- Volume in cubic meters
- 254 m³
Layout
- Number of rooms
- 5 rooms (3 bedrooms)
- Number of stories
- 2 stories
- Located at
- 3rd floor
- Facilities
- TV via cable
Energy
- Energy label
- Insulation
- Double glazing
- Heating
- CH boiler
- Hot water
- CH boiler
- CH boiler
- Gas-fired combination boiler, in ownership
Cadastral data
- SLOTEN (N.H.) O 2486
- Cadastral map
- Ownership situation
- Full ownership
- SLOTEN (N.H.) O 2486
- Cadastral map
- Ownership situation
- Full ownership
Exterior space
- Location
- Alongside a quiet road and in residential district
- Balcony/roof terrace
- Roof terrace present and balcony present
Parking
- Type of parking facilities
- Paid parking and resident's parking permits
VVE (Owners Association) checklist
- Registration with KvK
- Yes
- Annual meeting
- Yes
- Periodic contribution
- Yes (€ 174.22 per month)
- Reserve fund present
- Yes
- Maintenance plan
- Yes
- Building insurance
- Yes
Photos 24
© 2001-2025 funda























