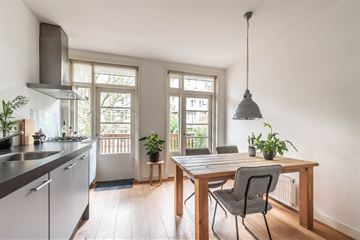
Description
Charming and bright apartment (approx. 57m²) with deep balcony of approx. 16m² and with open kitchen and possibility for a second bedroom/study, in a cozy and leafy street in the Hoofddorppleinbuurt in Amsterdam South. The house has an open living area with a characteristic 30s bay window with stained glass and is part of an active VvE and is located on private land!
Hoofddorppleinbuurt
The house is located in a pleasant and attractive residential area. Within walking distance of various shops, supermarkets and restaurants on Hoofddorpplein, Zeilstraat and Amstelveenseweg. In the immediate vicinity there are several recreational areas: the Vondelpark, the Nieuwe Meer, the Amsterdamse Bos and the Rembrandtpark. There are also various sports facilities in the area such as gym Basic Fit, David Lloyd, Sportpark De Schinkel, football club AVV Swift and hockey clubs Amsterdam, Hurley and Pinoké (Amsterdamse Bos).
Accessibility
Public transport is around: NS stations Amsterdam Zuid and Lelylaan, tram lines 1, 2 and 17, the metro and various bus lines are nearby. With your own transport, the A10 ring road is around the corner, so that e.g. Schiphol Airport can be reached within 10 minutes.
Layout
Ground floor: Communal staircase, which is shared with one other apartment.
1st floor: Entrance. The open living space immediately stands out with the kitchen at the rear and the cozy living room with bay window and side room at the front. The side room can easily be converted into a bedroom or study.
The kitchen is equipped with a charming kitchen, with dishwasher, 4-burner gas stove, oven and stainless steel sink. The kitchen has a modern look with a dark counter top. A worktop with cupboard has been added to the kitchen. From the kitchen you have access to the deep balcony, over the entire width of the house on the South.
The living room with side room has a pleasant size of approx. 22m² and has a characteristic 30s bay window with stained glass windows and built-in wardrobes. The side room can easily be transformed into a second bedroom or study of approx. 6m.² The master bedroom has a size of approx. 4.30m x 2.50m and provides access to the south-facing balcony.
The house has a warm parquet floor and the front is partly provided with insulating glazing.
Bathroom is located in the middle of the house. The space has neat white tiles and is equipped with a shower, sink, toilet and towel radiator.
General information
Area: approx. 57 m²
Number of rooms: 2, of which the side room can easily be converted into a bedroom-study.
Outdoor space: approx. 16 m²
Energy label: C label valid until 5 February 2024
Year of construction: 1933
Heating: Central heating gas HR Intergas 2006
Land registry
Municipality : Sloten
Section + number: O 2520 A11
Own ground
VVE
Number of members: 6
Share : 4/30th share
Own management
Service costs: € 102.00 per month
Reserve Major maintenance as of February 6, 2024 approx. €15000
MJOP: present, valid until 2028
Chamber of Commerce number: 34389719
Other
Old age clause applies
Notary : ring Amsterdam
Delivery in consultation.
Features
Transfer of ownership
- Last asking price
- € 475,000 kosten koper
- Asking price per m²
- € 8,333
- Status
- Sold
- VVE (Owners Association) contribution
- € 102.00 per month
Construction
- Type apartment
- Upstairs apartment (apartment)
- Building type
- Resale property
- Year of construction
- 1933
- Type of roof
- Combination roof covered with asphalt roofing and roof tiles
Surface areas and volume
- Areas
- Living area
- 57 m²
- Exterior space attached to the building
- 16 m²
- Volume in cubic meters
- 185 m³
Layout
- Number of rooms
- 2 rooms (1 bedroom)
- Number of stories
- 1 story
- Located at
- 1st floor
- Facilities
- Passive ventilation system and TV via cable
Energy
- Energy label
- Insulation
- Partly double glazed
- Heating
- CH boiler
- Hot water
- CH boiler
- CH boiler
- Intergas (gas-fired combination boiler from 2006, in ownership)
Cadastral data
- SLOTEN O 2520
- Cadastral map
- Ownership situation
- Full ownership
Exterior space
- Location
- Alongside a quiet road and in residential district
- Balcony/roof terrace
- Roof terrace present
Parking
- Type of parking facilities
- Paid parking and resident's parking permits
VVE (Owners Association) checklist
- Registration with KvK
- Yes
- Annual meeting
- Yes
- Periodic contribution
- Yes (€ 102.00 per month)
- Reserve fund present
- Yes
- Maintenance plan
- Yes
- Building insurance
- Yes
Photos 28
© 2001-2024 funda



























