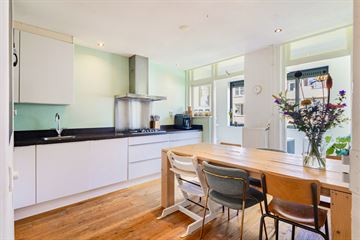
Description
WELL DIVIDED 4 ROOM APARTMENT WITH 2 BEDROOMS, LIVING KITCHEN, BALCONY FACING SOUTHWEST AND GROUND LEASE CANCELED IN PERPETUITY IN THE POPULAR DISTRICT WEST.
A lovely energy-efficient turn key apartment with 3 bedrooms/studies, kitchen, modern bathroom, balcony facing southwest and spacious storage room on the ground floor, with the ground lease purchased perpetually, what more could you want.
DEscriptION
Entrance from porch on bell floor to the neat spacious stairwell on the first floor. Upon entering the central hall giving access to all rooms. At the rear the lovely spacious kitchen with all amenities with next to it the spacious master bedroom. From the hall the modern bathroom with walk-in shower, washbasin and washing machine connection. Separate toilet, meter cupboard, second bedroom and living room en-suite (third bedroom and/or study) from where French doors give access to the balcony facing south-west. Oak parquet flooring throughout.
On the ground floor a spacious storage room (9 m2) for bicycles and storage.
In short, a lovely turn key energy-efficient apartment with 3 bedrooms/studies, a living kitchen and a balcony facing south-west.
LOCATION
The Hofwijckstraat is a pleasant quiet side street of the cosy Bos en Lommerweg. Around the corner the Hertspieghelplein with low-rise buildings and plenty of greenery, sports and play opportunities and right behind the Admiraal de Ruyterweg in Amsterdam West. Just steps away you will find the Erasmus Park and a variety of shops for daily shopping and cosy coffees and restaurants. A lovely central location with really all amenities within easy reach around the corner from the versatile shopping street Bos en Lommerweg.
By bicycle or public transport nearby, you can quickly reach Sloterdijk station or the nearby metro stations. By car, you can reach the A10 ring road via the S104 within minutes, with a quick connection to the A4, A9, A2 and Schiphol. Finally, you are in the centre of Amsterdam within 10 minutes by bike, as well as in the Westerpark, with all its cultural activities.
DETAILS
- Living area 69 m2
- 3 bedrooms/studies
- Living kitchen
- Balcony facing South-West
- Modern bathroom; walk-in shower, washbasin and washing machine connection
- Separate toilet with hand basin
- Wooden floor throughout the flat
- Ground lease bought off in perpetuity
- Energy label A+
- New HR central heating boiler (A-label, 2023)
- Ground floor storage 9 m2
- Service costs € 166,- p/month
- Delivery preferably mid-September
This information has been compiled by us with the necessary care. On our part, however, no liability is accepted for any incompleteness, inaccuracy or otherwise, or the consequences thereof. All specified sizes and surfaces are indicative. Buyer has his own duty to investigate all matters that are important to him or her. The estate agent is an advisor to the seller regarding this property. We advise you to hire an expert (NVM) broker who will guide you through the purchasing process. If you have specific wishes regarding the house, we advise you to make this known to your purchasing broker in good time and to have them investigated independently. If you do not engage an expert representative, you consider yourself to be expert enough by law to be able to oversee all matters of interest. The NVM conditions apply.
Features
Transfer of ownership
- Last asking price
- € 500,000 kosten koper
- Asking price per m²
- € 7,246
- Service charges
- € 166 per month
- Status
- Sold
- VVE (Owners Association) contribution
- € 166.00 per month
Construction
- Type apartment
- Upstairs apartment (apartment)
- Building type
- Resale property
- Year of construction
- 1950
- Type of roof
- Flat roof
Surface areas and volume
- Areas
- Living area
- 69 m²
- Exterior space attached to the building
- 3 m²
- External storage space
- 9 m²
- Volume in cubic meters
- 245 m³
Layout
- Number of rooms
- 4 rooms (2 bedrooms)
- Number of bath rooms
- 1 bathroom and 1 separate toilet
- Number of stories
- 1 story
- Located at
- 1st floor
- Facilities
- Mechanical ventilation, passive ventilation system, and flue
Energy
- Energy label
- Insulation
- Roof insulation, energy efficient window, insulated walls and floor insulation
- Heating
- CH boiler
- Hot water
- CH boiler
Cadastral data
- AMSTERDAM C 11051
- Cadastral map
- Ownership situation
- Municipal long-term lease
- Fees
- Bought off for eternity
Exterior space
- Balcony/roof terrace
- Balcony present
Storage space
- Shed / storage
- Built-in
Parking
- Type of parking facilities
- Paid parking and resident's parking permits
VVE (Owners Association) checklist
- Registration with KvK
- Yes
- Annual meeting
- Yes
- Periodic contribution
- Yes (€ 166.00 per month)
- Reserve fund present
- Yes
- Maintenance plan
- Yes
- Building insurance
- Yes
Photos 26
© 2001-2024 funda

























