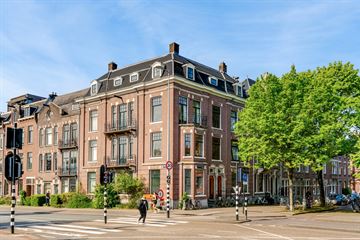
Description
In the Museum Quarter (Old South) located, particularly generous and stately 5/6-room apartment.
Right behind the Rijksmuseum overlooking the water, next to the Museumplein, within walking distance of the Vondelpark, the bustling center, and the lively Pijp with the Albert Cuyp market.
The house has many authentic details and French doors to three balconies, oak herringbone floors throughout the house, authentic panel doors and high ceilings.
The house to be modernized offers good possibilities for customization and future-proof installations. Property is in excellent condition.
Layout:
Second floor:
Beautiful entrance with teak front door to spacious and bright stairwell, hallway with original tile floor and marble wall paneling. Wide staircase.
2nd floor:
Spacious entrance and hall with spacious toilet vzv fountain, granite floor and authentic tiles. Several closets.
Beautiful living room with original en suite doors and fireplace, closets and doors to the balcony at the rear overlooking beautiful gardens. Spacious kitchen with authentic upper cabinets, 5-burner gas stove with oven, partially original granite floor and door to balcony living room.
Three spacious bedrooms, two with doors to balcony with beautiful cast iron railings and views over water and city.
Bathroom with bathtub, second toilet and sink.
You can change the layout and finish completely to your liking, creating a unique living space that completely suits your taste and lifestyle.
Details
- Living area 149,6 m2 according to NEN 2580
- Good connection to highways A10, exit S108 or S109. Five minutes walk to the North-South metro line, which takes you quickly to Central Station or Station South.
- One minute walk to the Zuiderbad
- Well maintained: 2023: Painting, gutters and capacity rainwater drainage increased; 2018: roofing renewed; 2009: foundation completely renewed for basement. Various minor maintenance work over the years.
- Active VvE. Contribution € 100/m
- Energy label E
- Favorable conditions for change long leasehold to AB2016. Canon now €413,60 per year. From 2038 €3345,18 per year.
- Waiting time parking permit four months. Visitors parking with discount. Electric car priority on waiting list.
- Never occupied clause
- Old age clause
- Project notary NVA
Features
Transfer of ownership
- Last asking price
- € 1,150,000 kosten koper
- Asking price per m²
- € 7,667
- Status
- Sold
- VVE (Owners Association) contribution
- € 100.00 per month
Construction
- Type apartment
- Upstairs apartment (apartment)
- Building type
- Resale property
- Year of construction
- 1913
Surface areas and volume
- Areas
- Living area
- 150 m²
- Exterior space attached to the building
- 14 m²
- Volume in cubic meters
- 511 m³
Layout
- Number of rooms
- 5 rooms (4 bedrooms)
- Number of bath rooms
- 1 bathroom and 1 separate toilet
- Bathroom facilities
- Shower, bath, toilet, sink, and washstand
- Number of stories
- 1 story
- Located at
- 2nd floor
Energy
- Energy label
Exterior space
- Location
- Alongside a quiet road, in residential district and unobstructed view
Parking
- Type of parking facilities
- Paid parking and public parking
VVE (Owners Association) checklist
- Registration with KvK
- Yes
- Annual meeting
- Yes
- Periodic contribution
- Yes (€ 100.00 per month)
- Reserve fund present
- Yes
- Maintenance plan
- No
- Building insurance
- Yes
Photos 34
© 2001-2024 funda

































