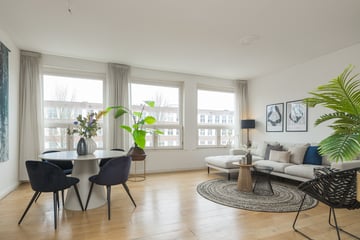
Description
*The English description can be found below*
Licht 2-kamer-appartement mét balkon om de hoek bij het Rembrandtpark
Bij binnenkomst vallen gelijk de grote ramen in de woonkamer op. Daardoor is het heerlijk licht! De woonkamer is breed. Hierdoor is er genoeg ruimte voor een grote eettafel en een fijne zithoek bij de gezellige haard (DRU, Basso). Via de hal kom je bij de keuken met directe toegang (openslaande deuren) tot het balkon op het westen. De ruime slaapkamer heeft grote ramen en een charmante schouw. Recent zijn er nog meerdere zaken aan het appartement vernieuwd zoals de CV-ketel (2022), groepenkast (2022) en alle kozijnen aan de achterzijde (HR++). Verder heeft het appartement leuke details zoals glas-in-lood-ramen en verfijnde kozijnen.
OMGEVING
Het appartement ligt in de geliefde wijk De Baarsjes, tussen het Rembrandtpark en het Vondelpark. Ideaal om naar toe te wandelen voor een paar uurtjes ontspanning of om lekker te sporten. In de directe omgeving zijn vele winkels en restaurants. Zo loopt u in enkele minuten naar de gezellige Jan Evertsenstraat voor een kop koffie of thee. Ook zijn er verschillende leuke kledingzaakjes in de buurt. Iets verderop zijn de Food- en FilmHallen voor een leuke avond uit. Ook zijn er goede verbindingen met het openbaar vervoer. Ook de westelijke ringweg ligt om de hoek. De gehele stad en de rest van Nederland zijn dus makkelijk te bereiken.
INDELING
Begane grond: algemene entree, deurbel/intercom, trap naar....
2e verdieping: entree, intercom, meterkast, woonkamer, toilet met wasbak en douche, keuken met deur naar balkon, voorzien van vaatwasmachine, koelkast met vriesvak, vaatwasser (2020), 4-pits gasfornuis, C.V.-ketel (Intergas, 2022), ruime slaapkamer.
KENMERKEN en HIGHLIGHTS
-G- Woonoppervlakte van ca. 57m2;
-G- Balkon van ca. 7m2;
-G- Op EIGEN grond;
-G- Energielabel D, geldig t/m 3-12-2031;
-G- Kozijnen aan de achterzijde in 2021 vervangen (HR++);
-G- C.V.-ketel uit 2022 (Intergas CW3 HRE);
-G- Meterkast volledig vernieuwd in 2022;
-G- VvE-bijdrage van €106,- per maand;
-G- Actieve VvE met reservefonds en professionele administrateur;
-G- Oplevering in overleg, kan snel.
*English*
Light 2-room apartment with balcony just around the corner from Rembrandtpark
Upon entering, the large windows in the living room immediately catch your attention, creating a delightful brightness. The living room is spacious, providing enough room for a large dining table and a cozy seating area by the charming fireplace (DRU, Basso). Through the hallway, you reach the kitchen with direct access (French doors) to the west-facing balcony. The spacious bedroom features large windows and a charming mantelpiece. Several aspects of the apartment have recently been updated, such as the central heating boiler (2022), fuse box (2022), and all windows at the rear (HR++). Additionally, the apartment boasts charming details such as stained glass windows and refined frames.
AREA
The apartment is located in the beloved De Baarsjes neighborhood, between Rembrandtpark and Vondelpark. Ideal for a leisurely stroll or engaging in sports. Many shops and restaurants are in the immediate vicinity. In just a few minutes, you can walk to the vibrant Jan Evertsenstraat for a cup of coffee or tea. There are also several charming clothing stores nearby. A bit further, you'll find the Food and FilmHallen for a delightful evening out. Public transportation is easily accessible, and the western ring road is just around the corner, providing easy access to the entire city and the rest of the Netherlands.
LAYOUT
Ground floor: common entrance, doorbell/intercom, stairs to...
2nd floor: entrance, intercom, meter cupboard, living room, toilet with sink and shower, kitchen with door to balcony, equipped with dishwasher, refrigerator with freezer, dishwasher (2020), 4-burner gas stove, central heating boiler (Intergas, 2022), spacious bedroom.
FEATURES and HIGHLIGHTS
-G- Living area of approximately 57m2;
-G- Balcony of approximately 7m2;
-G- On private land, NO leasehold;
-G- Energy label D, valid until 3-12-2031;
-G- Rear windows replaced in 2021 (HR++);
-G- Central heating boiler from 2022 (Intergas CW3 HRE);
-G- Meter cupboard completely renewed in 2022;
-G- VvE contribution of €106 per month;
-G- Active VvE with reserve fund and professional administrator;
-G- Transfer date in consultation, quick key handover is possible.
Features
Transfer of ownership
- Last asking price
- € 400,000 kosten koper
- Asking price per m²
- € 7,018
- Status
- Sold
- VVE (Owners Association) contribution
- € 106.00 per month
Construction
- Type apartment
- Upstairs apartment (apartment)
- Building type
- Resale property
- Year of construction
- 1924
- Specific
- Protected townscape or village view (permit needed for alterations)
- Type of roof
- Flat roof covered with asphalt roofing
Surface areas and volume
- Areas
- Living area
- 57 m²
- Exterior space attached to the building
- 7 m²
- Volume in cubic meters
- 195 m³
Layout
- Number of rooms
- 2 rooms (1 bedroom)
- Number of bath rooms
- 1 bathroom
- Bathroom facilities
- Shower, toilet, and sink
- Number of stories
- 1 story
- Located at
- 2nd floor
- Facilities
- Passive ventilation system, flue, and TV via cable
Energy
- Energy label
- Insulation
- Energy efficient window
- Heating
- Gas heaters
- Hot water
- CH boiler
Cadastral data
- SLOTEN C 10117
- Cadastral map
- Ownership situation
- Full ownership
Exterior space
- Location
- Alongside busy road, alongside park and in residential district
- Balcony/roof terrace
- Balcony present
Parking
- Type of parking facilities
- Paid parking, public parking and resident's parking permits
VVE (Owners Association) checklist
- Registration with KvK
- Yes
- Annual meeting
- Yes
- Periodic contribution
- Yes (€ 106.00 per month)
- Reserve fund present
- Yes
- Maintenance plan
- Yes
- Building insurance
- Yes
Photos 35
© 2001-2025 funda


































