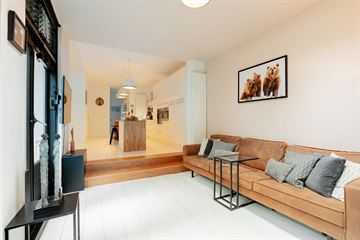
Description
Very spacious and bright ground floor apartment of 80 m² with 2 bedrooms and a cozy garden. The attractive apartment is renovated in 2018 and is located in the popular neighborhood 'de Baarsjes'.
Layout:
Hall/entrance with access to the first bedroom, meter cupboard, storage room with connection for the washer/dryer and living room. The bright and spacious living/dining room has a modern open kitchen with various built-in appliances and an attractive island. From the living room you can reach the separate toilet, the indoor storage room and the modern bathroom with walk-in shower and washbasin.
An extension has been placed at the rear where the sitting area and the second bedroom are located. The cozy garden can be entered from the living and dining room through French doors.
The split level makes the house playful and unique!
Environment and accessibility:
The object is located in a quiet neighborhood within the ring in the West district. Around the corner is the beautiful Erasmus Park where you can enjoy the sun, a cup of coffee on the terrace, a barbecue and various activities such as live music or an open-air theater.
You also have the trendy Bar Baarsch on the Jan Evertsenstraat and Buurman&Buurman (the tastiest pizza in Amsterdam) around the corner, the Mercatorplein and many other cozy restaurants and cafés (Café Zurich and Café Cook) within walking distance! By bike you can reach the Jordaan within 10 minutes and you can easily reach the Ring A10. Bus and tram stops around the corner and the Sloterdijk, Lelylaan and Central stations are also within cycling distance. The Rembrandtpark and Vondelpark are within running distance!
Home owners' association (V.v.E.) Hoofdweg 394,396 and 398:
There is an active and financially healthy V.v.E. (12 members). The monthly service costs are currently approximately € 194,86 which includes building insurance and reservations for maintenance. Professional management is carried out by Van Roemburg V.v.E. management. There is an MJOP (multi-year maintenance plan).
Deed of division and ground lease:
The building is divided (apartment rights) into 12 apartments in 2017, under the general provisions for continuous ground lease of 2000 (Municipality of Amsterdam) and the lease has been paid in advance until 22-01-2064. This year, the ground lease can be bought out perpetually under favorable conditions for € 6.921,- excl. notary costs (Source: Municipality of Amsterdam).
Parking:
There is currently no waiting list for a parking permit (source: Municipality of Amsterdam).
Particularities:
- Living area of 80 m². This has been measured according to NEN2580 and the certificate is available;
- Lovely garden located on the east;
- 2 bedrooms;
- Fully double glazing and well insulated;
- Renovated in 2018;
- Energy label B;
- Year of construction 1927;
- Crawl space insulated by means of potato chips;
- Located near the Rembrandt and Erasmus Park;
- You can reach the A10 in no time;
- Sought after and popular location in De Baarsjes;
- Delivery in consultation.
I would be happy to tell you everything about this beautiful home during a viewing.
Until then,
Bas
Disclaimer:
This registration has been compiled by us with the utmost care. However, no liability is accepted on our part for any incompleteness, inaccuracy or otherwise, or the consequences thereof. All specified sizes and surfaces are indicative.
Features
Transfer of ownership
- Last asking price
- € 575,000 kosten koper
- Asking price per m²
- € 7,188
- Status
- Sold
- VVE (Owners Association) contribution
- € 194.86 per month
Construction
- Type apartment
- Ground-floor apartment (apartment)
- Building type
- Resale property
- Year of construction
- 1927
- Type of roof
- Flat roof covered with asphalt roofing
Surface areas and volume
- Areas
- Living area
- 80 m²
- Other space inside the building
- 3 m²
- External storage space
- 8 m²
- Volume in cubic meters
- 325 m³
Layout
- Number of rooms
- 3 rooms (2 bedrooms)
- Number of bath rooms
- 1 bathroom and 1 separate toilet
- Number of stories
- 1 story
- Located at
- Ground floor
- Facilities
- Mechanical ventilation, passive ventilation system, and TV via cable
Energy
- Energy label
- Insulation
- Double glazing
- Heating
- CH boiler
- Hot water
- CH boiler
- CH boiler
- HR Intergas (gas-fired combination boiler from 2012, in ownership)
Cadastral data
- SLOTEN L 3791
- Cadastral map
- Ownership situation
- Municipal ownership encumbered with long-term leaset (end date of long-term lease: 22-01-2064)
- Fees
- Paid until 22-01-2064
Exterior space
- Location
- In residential district
- Garden
- Back garden
- Back garden
- 21 m² (7.60 metre deep and 2.80 metre wide)
- Garden location
- Located at the east
Storage space
- Shed / storage
- Attached wooden storage
Parking
- Type of parking facilities
- Paid parking, public parking and resident's parking permits
VVE (Owners Association) checklist
- Registration with KvK
- Yes
- Annual meeting
- Yes
- Periodic contribution
- Yes (€ 194.86 per month)
- Reserve fund present
- Yes
- Maintenance plan
- Yes
- Building insurance
- Yes
Photos 44
© 2001-2024 funda











































