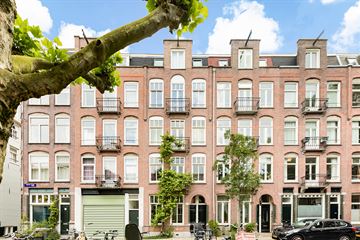
Description
PUUR*LIVING!
We are pleased to present this beautiful apartment of 112 m2, located in Amsterdam Centrum, near Artis. This home offers an optimal layout over two floors. On the ground floor, you will find a lovely kitchen, a spacious living room, and a delightful garden of approximately 107 m2. The basement features three comfortable bedrooms, a recently renovated bathroom, and a laundry room. A family home with a new (2000) concrete basement foundation and private land.
Ground Floor:
Upon entering, you find yourself in the charming hall, with a toilet straight ahead. To the left, you directly enter the spacious living room, which features a beautiful oak herringbone floor. On the left side of the living room is a cozy sitting area, and on the right, a comfortable couch with a television. At the front of the living room, there is a stylish glass panel in the floor for extra light to the basement below. The large windows on both sides of the living room let the sunlight stream in beautifully.
From the living room, you enter the spacious open kitchen. From here, you have a stunning view of the expansive garden. To the right of the kitchen, there is a handy storage space for all your extra provisions and a fridge-freezer combination.
The Exceptionally Large Garden:
The beautifully landscaped garden of no less than approximately 107 m2 offers an oasis of tranquility. Surrounded by greenery, there is a comfortable lounge set at the front of the garden where you can enjoy the sun until 2:00 PM in the summer. At the back, a small sitting area has been created where you can relax in the evening sun. The house has no direct rear neighbors, providing an extra sense of space and peace. The owners also use the garden of the neighboring plot, which has been exclusively accessible to them since 1989. Officially, this part of the garden belongs to the property of the adjacent plot.
Basement:
Via the stairs in the hall, you reach the bright basement, featuring a concrete basement foundation with a generous ceiling height of 2.8 meters. To the left of the stairs is the laundry room with storage space, including connections for a washing machine and dryer. Opposite the stairs is currently a spacious study, which can also be used as a bedroom. The large windows at the front of the house provide plenty of light in this room. The room has direct access to the bathroom, which was renovated in 2018, and is equipped with a clawfoot bathtub, a rain shower, double sinks, and a toilet. Along the entire hallway of the basement, there are built-in wardrobes with loads of storage space. At the rear are two bedrooms: a children's room (with a built-in closet) and a master bedroom with an open glass door to the bathroom and open doors to the garden.
Surroundings:
De Hoogte Kadijk in Amsterdam offers a unique combination of urban conveniences and green tranquility. Iconic attractions such as the Scheepvaartmuseum, the Hortus, the Marineterrein, and Artis are within walking distance, making this a highly sought-after location. With excellent public transport connections and the A10 nearby, the location is perfectly accessible. Besides the many museums, there are also many cozy cafes and restaurants in the neighborhood. For a pleasant atmosphere, you can visit cafes such as Gollem aan het Water, the Groene Olifant, or Café de Druif. If you're in the mood for culinary delights, restaurants such as De Plantage, Café Wu, Entrepot, and Coulisse are within walking distance.
Details:
* Freehold land
* Property of 112 m2
* Stunning and spacious garden of approximately 107 m2
* Plenty of storage space
* Wake up to animal sounds from Artis
* Healthy homeowners' association (3 households)
* Service costs amount to EUR €225
* Concrete basement foundation installed in 2000
* Community: The neighborhood is close-knit and regularly organizes summer gatherings.
* Quiet street within cycling distance of the center, located in one of the most beautiful streets in Amsterdam
Features
Transfer of ownership
- Last asking price
- € 950,000 kosten koper
- Asking price per m²
- € 8,482
- Status
- Sold
- VVE (Owners Association) contribution
- € 225.00 per month
Construction
- Type apartment
- Ground-floor apartment (apartment)
- Building type
- Resale property
- Year of construction
- 1863
- Type of roof
- Hipped roof covered with roof tiles
Surface areas and volume
- Areas
- Living area
- 112 m²
- Exterior space attached to the building
- 4 m²
- Volume in cubic meters
- 366 m³
Layout
- Number of rooms
- 4 rooms (3 bedrooms)
- Number of bath rooms
- 1 bathroom and 1 separate toilet
- Bathroom facilities
- Shower, double sink, walk-in shower, bath, and toilet
- Number of stories
- 2 stories
- Located at
- Ground floor
- Facilities
- Mechanical ventilation and TV via cable
Energy
- Energy label
- Insulation
- Double glazing
- Heating
- CH boiler
- Hot water
- CH boiler
- CH boiler
- Intergas Kombi kompakt hre 24/18 A (gas-fired combination boiler from 2020, in ownership)
Cadastral data
- AMSTERDAM O 4783
- Cadastral map
- Ownership situation
- Full ownership
Exterior space
- Location
- Alongside a quiet road and in residential district
- Garden
- Back garden
- Back garden
- 107 m² (10.41 metre deep and 10.32 metre wide)
- Garden location
- Located at the north
- Balcony/roof terrace
- Balcony present
VVE (Owners Association) checklist
- Registration with KvK
- Yes
- Annual meeting
- Yes
- Periodic contribution
- Yes (€ 225.00 per month)
- Reserve fund present
- Yes
- Maintenance plan
- Yes
- Building insurance
- Yes
Photos 39
© 2001-2024 funda






































