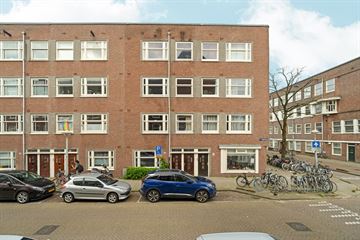
Description
This practical apartment with 3 bedrooms has an ideal layout and is located on private land. The property was renovated in 2019 and has an energy label B registered. Additionally, enjoy the shared luxury of a spacious communal rooftop terrace. The apartment is situated in the popular and family-friendly neighborhood of De Baarsjes. Don't miss this opportunity to discover this beautiful home!
LAYOUT
Enter this pleasant apartment through the communal staircase, with a private entrance on the second floor. A neat laminate floor extends throughout the entire property, except for the bathroom.
The spacious living room at the front welcomes plenty of natural light and offers a view of the Magalhaensplein. From here, you can access the bedroom at the front, perfect for use as a study, dressing room, or nursery. For those who prefer a larger living room, this room can easily be incorporated into the living space.
At the rear is a bright kitchen, complete with a 4-burner gas stove, oven, refrigerator, and built-in microwave.
Additionally, there are two good-sized bedrooms at the rear.
Through the hallway, you reach the recently renovated bathroom, equipped with a walk-in shower with glass partition, wall-mounted toilet, and sink with cabinet.
Through the communal staircase, you access the communal rooftop terrace. The communal rooftop terrace is shared with the four VvE members.
LOCATION AND ACCESSIBILITY
The property is located in the popular Baarsjes neighborhood. The area is characterized by its characteristic 1930s buildings and abundant greenery. De Baarsjes has become increasingly popular among young couples/families in recent years and is therefore very family-friendly. In the immediate vicinity, there is a wide range of shops for daily groceries. Additionally, there are plenty of great restaurants and cafes in the area such as Café Zurich, Bartack, and BarBaarsch. Around the corner from the Rembrandtpark and less than a 10-minute bike ride from the Vondelpark. Despite its central location, leaving the city is easy; accessibility is excellent, with good public transportation options.
THE OWNERS ASSOCIATION
The Association of Owners Hudsonstraat 97 Amsterdam consists of 4 apartment rights. The monthly service costs are approximately € 80. There is an active VvE and there are house rules.
NEN CLAUSE
The usage area is calculated in accordance with the industry-standard NEN 2580 standard. The area may therefore differ from comparable properties and/or old references. This is mainly due to this (new) calculation method. The buyer declares to be sufficiently informed about the intended standardization. The seller and their real estate agent make every effort to calculate the correct area and volume based on their own measurements and support this as much as possible by placing floor plans with dimensions. Should the dimensions unexpectedly not (completely) correspond to the standardization, this will be accepted by the buyer. The buyer has been given sufficient opportunity to check the dimensions themselves. Differences in the specified size and size do not give either party any rights, nor does it entitle them to adjust the purchase price. The seller and their real estate agent accept no liability in this regard.
PARTICULARITIES
-Bright and renovated upper apartment of approximately 56 m² (NEN measurement report available);
-3 bedrooms;
-Perfect layout;
-Spacious communal rooftop terrace of approximately 41 m²;
-Located on private land;
-Active and healthy VvE, service costs are approximately €80 per month;
-Conveniently located to highways and public transport points;
-Fully equipped with double glazing + central heating installation;
-Energy label B;
-Age clause, NEN clause, and declaration of non-occupancy apply.
Features
Transfer of ownership
- Last asking price
- € 465,000 kosten koper
- Asking price per m²
- € 8,304
- Status
- Sold
- VVE (Owners Association) contribution
- € 80.00 per month
Construction
- Type apartment
- Upstairs apartment (apartment)
- Building type
- Resale property
- Year of construction
- 1924
Surface areas and volume
- Areas
- Living area
- 56 m²
- Exterior space attached to the building
- 41 m²
- Volume in cubic meters
- 186 m³
Layout
- Number of rooms
- 4 rooms (3 bedrooms)
- Number of bath rooms
- 1 bathroom
- Bathroom facilities
- Walk-in shower, toilet, and sink
- Number of stories
- 1 story
- Located at
- 2nd floor
- Facilities
- Mechanical ventilation and TV via cable
Energy
- Energy label
- Insulation
- Double glazing
- Heating
- CH boiler
- Hot water
- CH boiler
- CH boiler
- Inventum (gas-fired combination boiler from 2019, in ownership)
Cadastral data
- SLOTEN C 5759
- Cadastral map
- Ownership situation
- Full ownership
Exterior space
- Location
- Alongside a quiet road
- Balcony/roof terrace
- Roof terrace present
Parking
- Type of parking facilities
- Paid parking and resident's parking permits
VVE (Owners Association) checklist
- Registration with KvK
- Yes
- Annual meeting
- Yes
- Periodic contribution
- Yes (€ 80.00 per month)
- Reserve fund present
- Yes
- Maintenance plan
- No
- Building insurance
- Yes
Photos 29
© 2001-2025 funda




























