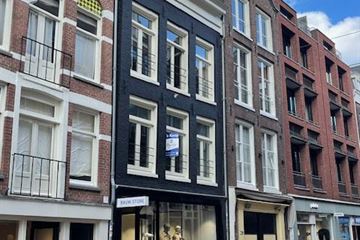
Description
Huidenstraat 28-B, 1016 ET Amsterdam.
Leuke bovenwoning op de eerste etage met woonkamer met open keuken en twee slaapkamers in hartje Amsterdam.
Gelegen in het populaire winkelgebied "De Negen Straatjes" in de Grachtengordel van Amsterdam.
Indeling: woonkamer met open keuken en slaapkamer met badkamer en toilet, trap naar tweede verdieping naar aparte slaapkamer. De woning beschikt over een inpandig terrasje.
Het appartement is volledig gerenoveerd en is direct te betrekken. Aan de voorzijde drie leuke openslaande ramen naar de straat. Een prachtig stekkie om te wonen.
Zakelijke lasten:
Onroerend zaakbelasting € 264,72
Rioolrecht € 166,85
Maandelijkse bijdrage VvE € 105,07
De vereniging van Eigenaren wordt beheerd door een professionele beheerder.
Wij maken graag een afspraak met u voor een bezichtiging 020-5353085.
Met vriendelijke groet,
Parree Makelaardij BV
Features
Transfer of ownership
- Last asking price
- € 599,000 kosten koper
- Asking price per m²
- € 8,681
- Status
- Sold
- VVE (Owners Association) contribution
- € 105.07 per month
Construction
- Type apartment
- Upstairs apartment (apartment)
- Building type
- Resale property
- Year of construction
- 1900
Surface areas and volume
- Areas
- Living area
- 69 m²
- Exterior space attached to the building
- 4 m²
- Volume in cubic meters
- 218 m³
Layout
- Number of rooms
- 4 rooms (2 bedrooms)
- Number of stories
- 4 stories
- Located at
- 1st floor
Energy
- Energy label
- Insulation
- Roof insulation, double glazing and floor insulation
- Heating
- CH boiler
- Hot water
- CH boiler
- CH boiler
- Gas-fired combination boiler, in ownership
Cadastral data
- AMSTERDAM E 10867
- Cadastral map
- Ownership situation
- Full ownership
Exterior space
- Location
- Alongside busy road and in centre
VVE (Owners Association) checklist
- Registration with KvK
- Yes
- Annual meeting
- Yes
- Periodic contribution
- Yes (€ 105.07 per month)
- Reserve fund present
- Yes
- Maintenance plan
- Yes
- Building insurance
- Yes
Photos 29
© 2001-2024 funda




























