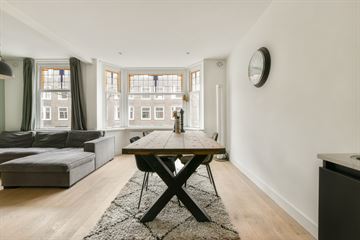
Description
Hunzestraat 90 1+3, 1079 WE Amsterdam
Located in the popular Rivierenbuurt, we present this wonderful apartment (approx. 70m²) including a room on the third floor. The property is situated on the first floor and comprises two bedrooms, a spacious living area with an open kitchen, and a room on the third floor with access to the generous rooftop terrace.
Accessibility
The property is located in a wide, quiet and green street in an ideal location in the popular Rivierenbuurt. In the nearby Rijnstraat and Maasstraat you will find many shops and specialist shops. There is no shortage of restaurants in the Rivierenbuurt: various restaurants, cafés and terraces, including brasserie Vascobello, wine bar De Nada and restaurant Cafe Remouillage are just a stone's throw away. For sports and relaxation, the Martin Luther King Park, the De Mirandabad and the Amstel River are within walking distance. Within five minutes' cycling you are in the bustling Pijp area, but just as quickly you are in the middle of greenery, with plenty of opportunities for running and cycling.
The property is easily accessible by both public transport and car. The A10 and A2 roads are nearby, and it is also only a 10-minute bike ride to the city centre. Station Rai and Amstel are 5 minutes away by bike and trams 4, 12 and the North/South line are located within walking distance.
Layout
Communal entrance.
First floor
Hall provides access to all rooms. At the front, the spacious living room with attractive bay window and open kitchen equipped with induction hob, extractor, dishwasher, combi oven/microwave, fridge, freezer and sink. The kitchen also offers ample storage space. Two bedrooms are located at the rear and both offer access to the spacious west-facing balcony. Centrally located in the flat: the bathroom equipped with a toilet, washbasin with cabinet and shower. Through the hallway you reach the laundry room with the necessary connections for a washing machine and dryer.
Third floor
Through the communal staircase you reach the room on the third floor. French doors provide access from this room to the spacious roof terrace of approx. 19m².
Details
- Apartment right approx. 70m² (NEN 2580 report available)
- Room on the third floor (approx. 12m²)
- Two bedrooms
- Balcony and roof terrace
- Leasehold bought off in perpetuity
- VvE professionally managed by Delair Vastgoedbeheer, recently founded
- Service costs € 100,- per month
- Brief MJOP available
- Energy label C
- Delivery in consultation
We have gathered this information with the greatest of possible care. However, we will not accept liability for any incompleteness, inaccuracy or any other matter nor for the consequences of such. All measurements and surfaces stated are indicative. The purchaser has a duty to investigate any matter that may be of importance to him or her. The estate agent is the adviser to the seller with regard to this residence. We advise you to engage an (NVM-registered) expert estate agent who will guide you through the purchasing process. Should you have any specific desires with regard to the residence, we advise you to make these known as soon as possible to your purchasing estate agent and have an independent investigation carried out into such matters. If you do not engage an expert, you will be deemed as considering yourself to be sufficiently expert to be able to oversee all matters that could be important. The NVM terms and conditions are applicable.
Features
Transfer of ownership
- Last asking price
- € 600,000 kosten koper
- Asking price per m²
- € 8,571
- Service charges
- € 100 per month
- Status
- Sold
- VVE (Owners Association) contribution
- € 100.00 per month
Construction
- Type apartment
- Mezzanine (double upstairs apartment)
- Building type
- Resale property
- Year of construction
- 1937
- Type of roof
- Flat roof covered with asphalt roofing
Surface areas and volume
- Areas
- Living area
- 70 m²
- Exterior space attached to the building
- 25 m²
- Volume in cubic meters
- 229 m³
Layout
- Number of rooms
- 4 rooms (3 bedrooms)
- Number of bath rooms
- 1 bathroom
- Bathroom facilities
- Shower, toilet, sink, and washstand
- Number of stories
- 2 stories
- Located at
- 1st floor
- Facilities
- Mechanical ventilation and TV via cable
Energy
- Energy label
- Insulation
- Double glazing, energy efficient window and insulated walls
- Heating
- CH boiler
- Hot water
- CH boiler
- CH boiler
- Kombi Kompakt HRE 28/24 A (gas-fired combination boiler from 2022, in ownership)
Cadastral data
- AMSTERDAM V 12788
- Cadastral map
- Ownership situation
- Municipal ownership encumbered with long-term leaset
- Fees
- Bought off for eternity
Exterior space
- Location
- Alongside a quiet road and in residential district
- Garden
- Sun terrace
- Sun terrace
- 19 m² (5.94 metre deep and 3.21 metre wide)
- Garden location
- Located at the west
- Balcony/roof terrace
- Roof terrace present and balcony present
Parking
- Type of parking facilities
- Public parking and resident's parking permits
VVE (Owners Association) checklist
- Registration with KvK
- Yes
- Annual meeting
- No
- Periodic contribution
- Yes (€ 100.00 per month)
- Reserve fund present
- No
- Maintenance plan
- Yes
- Building insurance
- Yes
Photos 38
© 2001-2025 funda





































