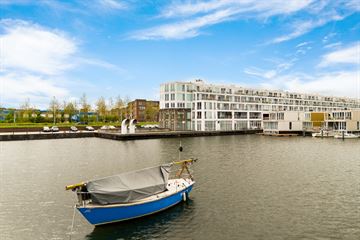
Description
Stunning location, perfectly finished, spacious three-room apartment of 93 m² with private parking space, lovely terrace, and phenomenal panoramic view over the IJmeer. Here, you can live as if every day is a vacation, on freehold land: the ground lease has been BOUGHT OFF IN PERPETUITY.
The apartment is located in the Kadegebouw on Steigereiland. It features a communal pier that offers space for a private boat. In the summer, you can swim here, and in cold winters, you can skate.
Layout:
You enter through the bright communal entrance at the front of the building. Take the stairs or the elevator to the second floor. The entrance to the apartment is directly next to the elevator. Once inside, the hall gives you access to all rooms. A smart layout that maximizes functional space. At the front are the two well-sized bedrooms, with the master bedroom featuring spacious built-in closets. The hall also houses the bathroom, equipped with a walk-in shower, bathtub, and underfloor heating. There is a storage closet with a washing machine connection, a linen closet, and a separate toilet with a sink.
Enter the spacious L-shaped living area, and you will notice that this is not just any apartment. Through large floor-to-ceiling windows, you are treated to a stunning view of the inner harbor of Steigereiland Noord, with the colorful Durgerdam in the distance. Boats, floating homes, and above all, lots of light, air, and water, always changing in color. From the spacious terrace (running the entire width of the apartment), you can endlessly enjoy this panorama.
The semi-open custom kitchen is spacious and equipped with all necessary built-in appliances, including a combination oven/microwave, dishwasher, induction cooktop, and stainless steel extractor hood.
The apartment is excellently finished, with plastered walls, and a beautiful oak floor throughout (no thresholds) in perfect condition.
Parking and Storage:
In the basement of the complex, there is a spacious private storage room.
The property is offered with a parking space. The asking price for this is €25,000,- buyer's costs.
Owners' Association:
The Owners' Association is professionally managed by De Huishouding. The Owners' Association contribution is €207,- per month for the apartment and €39,- for the parking space.
Ground Lease:
The ground lease for both the apartment and the parking space has been BOUGHT OFF IN PERPETUITY!
Location:
The property is located on Steigereiland; the island of IJburg closest to the city. In 10 minutes, you can be in the heart of Amsterdam with tram 26, and just as easily, you can return to the luxury of peace and space. Steigereiland is characterized by its spacious layout, low-rise buildings, and a green, watery environment. IJburg shopping center, the cozy harbor, and Blijburg beach are within cycling distance. It is very child-friendly, with many schools, playgrounds, parks, and beaches nearby. On Haveneiland, a few minutes' walk away, you will find IJburg shopping center with various (artisan) fresh stores, supermarkets, a florist, a bookstore, Hema, and many other shops.
The property is very conveniently located next to the A10 (S114) exit, providing quick access to the ring road and making it easy to get around. There are also various cycling routes that lead you through the area.
Asking Price for the Apartment: €550,000,- buyer's costs
Asking Price for the Parking Space: €25,000,- buyer's costs
Highlights:
- Area of 92.10m² (apartment) and 10.40m² (terrace), BBMI measured (NEN measurement report available);
- Private parking space in the underground garage;
- Sunny outdoor space with wide, unobstructed views over the inner harbor, IJmeer, and Durgerdam;
- Neatly finished, move-in ready apartment;
- Ground lease BOUGHT OFF IN PERPETUITY;
- Private storage in the basement;
- Electric blinds at the bedroom windows;
- Space for a private boat at the communal pier;
- Modern complex with an elevator;
- Delivery in consultation;
- There is no agreement until the purchase contract is signed;
- Purchase contract will be drawn up by a notary in Amsterdam.
"This information has been compiled by us with due care. However, no liability is accepted by us for any incompleteness, inaccuracy, or otherwise, nor for the consequences thereof. All specified sizes and surfaces are indicative. The NVM conditions apply."
Features
Transfer of ownership
- Last asking price
- € 550,000 kosten koper
- Asking price per m²
- € 5,914
- Status
- Sold
- VVE (Owners Association) contribution
- € 207.00 per month
Construction
- Type apartment
- Upstairs apartment
- Building type
- Resale property
- Year of construction
- 2009
- Accessibility
- Accessible for people with a disability and accessible for the elderly
Surface areas and volume
- Areas
- Living area
- 93 m²
- Exterior space attached to the building
- 11 m²
- External storage space
- 19 m²
- Volume in cubic meters
- 294 m³
Layout
- Number of rooms
- 3 rooms (2 bedrooms)
- Number of bath rooms
- 1 bathroom and 1 separate toilet
- Bathroom facilities
- Shower, bath, underfloor heating, and sink
- Number of stories
- 1 story
- Located at
- 2nd floor
- Facilities
- Outdoor awning
Energy
- Energy label
- Insulation
- Completely insulated
- Heating
- District heating
- Hot water
- District heating
Cadastral data
- AMSTERDAM AU 1361
- Cadastral map
- Ownership situation
- Municipal ownership encumbered with long-term leaset
- Fees
- Bought off for eternity
Exterior space
- Location
- Alongside waterfront, in residential district and unobstructed view
- Balcony/roof terrace
- Balcony present
Storage space
- Shed / storage
- Storage box
- Facilities
- Electricity
Garage
- Type of garage
- Underground parking and parking place
Parking
- Type of parking facilities
- Paid parking, public parking and parking garage
VVE (Owners Association) checklist
- Registration with KvK
- Yes
- Annual meeting
- Yes
- Periodic contribution
- Yes (€ 207.00 per month)
- Reserve fund present
- Yes
- Maintenance plan
- Yes
- Building insurance
- Yes
Photos 26
© 2001-2025 funda

























