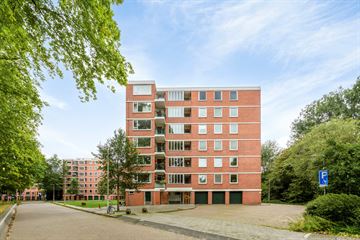
Description
This spacious corner apartment of 76 m² is located in the middle of the green Baanakkerspark! You get access to 2 spacious bedrooms and a beautiful view in the green! In the basement of this well maintained complex you will find a large storage room.
This fine 3 room apartment stands for tranquility and space! With lots of light and close to the shopping center Boven 't Y, this is the ideal place to live!
But there is more! For example, the North-South line is a few minutes walk from the house.
The apartment is located in a small complex in Amsterdam North with many amenities in the immediate vicinity. For daily shopping you can use the shopping center at Waterlandplein and shopping center "Boven 't Y" with a wide variety of stores. By car you are within minutes on the A10 ring road. There are also many direct bus connections, which take you very quickly to the center of Amsterdam and the metro station "Gare du Nord" is within walking distance.
Layout:Ground floor:Well-kept common entrance, which is shared with neat, social and friendly neighbors, mailboxes, staircase, storage rooms and the elevator.
Third floor: Entrance with access to the bathroom. The bathroom is spacious and equipped with a bathtub with shower, sink and the washing machine connection. Separate toilet. Bedroom 1 and 2. In the hallway you will find plenty of storage space. The closed kitchen is equipped with appliances and, like the living room, gives access to the sunny balcony. Here you have great views into the green and lots of privacy. The living room is nice and spacious and bright. The ideal place to fully enjoy this fine apartment.
The apartment is part of a well-maintained complex with an active and professionally managed owners association.
Welcome to the Ilperveldstraat 46 in Amsterdam. We would like to show you this pleasant 3 room apartment.
Details:
- Built in 1966
- Living area 76 m²
- Sunny balcony overlooking the green
- Storage room on first floor
- Contribution VVE including service costs approx € 254,30 per month, including heating costs
- Leasehold fee 128,41 per year. Fixed until October 15, 2039
- Application for perpetual ground lease buyout done under favorable condition
- Located at a park
- Close to shopping center "Boven 't Ij
- North-South line within walking distance
- Delivery in consultation
The non-binding information shown on this website is compiled by us (with care) based on information from the seller (and / or third parties). We do not guarantee its accuracy or completeness. We advise you and/or your broker to contact us if you are interested in one of our homes. We are not responsible for the content of linked websites.
Features
Transfer of ownership
- Last asking price
- € 375,000 kosten koper
- Asking price per m²
- € 4,934
- Service charges
- € 254 per month
- Status
- Sold
Construction
- Type apartment
- Upstairs apartment (apartment)
- Building type
- Resale property
- Year of construction
- 1966
- Type of roof
- Flat roof
Surface areas and volume
- Areas
- Living area
- 76 m²
- Exterior space attached to the building
- 4 m²
- External storage space
- 5 m²
- Volume in cubic meters
- 252 m³
Layout
- Number of rooms
- 3 rooms (2 bedrooms)
- Number of bath rooms
- 1 bathroom and 1 separate toilet
- Bathroom facilities
- Bath and sink
- Number of stories
- 1 story
- Located at
- 3rd floor
- Facilities
- Elevator and TV via cable
Energy
- Energy label
- Insulation
- Double glazing
- Heating
- Communal central heating
- Hot water
- Central facility
Cadastral data
- AMSTERDAM AL 2012
- Cadastral map
- Ownership situation
- Municipal ownership encumbered with long-term leaset (end date of long-term lease: 15-10-2039)
- Fees
- Paid until 15-10-2039
Exterior space
- Location
- Alongside park, alongside a quiet road, sheltered location, in residential district and unobstructed view
- Balcony/roof terrace
- Balcony present
Storage space
- Shed / storage
- Storage box
Parking
- Type of parking facilities
- Public parking
VVE (Owners Association) checklist
- Registration with KvK
- Yes
- Annual meeting
- Yes
- Periodic contribution
- Yes
- Reserve fund present
- Yes
- Maintenance plan
- Yes
- Building insurance
- Yes
Photos 30
© 2001-2024 funda





























