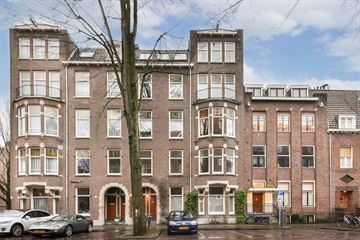
Description
We are delighted to offer for sale this exclusive property – an enchanting spacious two-story ground floor apartment on Jacob Obrechtstraat. A charming street with beautiful townhouses.
The property dates back to 1912 and boasts approximately 219 sqm of living space spread over 2 spacious floors, with an additional basement and a lovely, secluded west-facing garden.
This is a house like a rough diamond. The authentic features such as stained glass, woodcarvings, en-suite doors and marble fireplaces imbue the house with the ambiance befitting a townhouse in the beloved Oud-Zuid district. Hence, the details are present; now it's up to you to elevate it to contemporary comfort.
LAYOUT
Upon entering the property, the grandeur of the exterior is immediately felt in the vestibule with its marble finish. The vestibule leads you into the spacious hallway with a distinguished appearance, partly due to its size and wide staircase with wooden detailing. The hallway serves as the central connection in the house. From here, you can access the living room, front room, rear room with a conservatory, as well as the kitchen with a spacious utility room and the toilet. Both the kitchen and the conservatory provide access to the wide west-facing backyard.
The upper floor also offers ample space, comprising 4 rooms and two bathrooms. Additionally, the bedroom at the rear boasts a balcony.
In summary, a beautiful base to realize your dream home.
LOCATION & ACCESSIBILITY
The ground floor apartment is situated in Amsterdam Oud-Zuid in a wonderfully tranquil neighborhood, with the exclusive shops of Cornelis Schuytstraat, Van Baerlestraat, and P.C. Hooftstraat within walking distance.
The “gezellige” Zuidermarkt is just a stone's throw away. In addition to the Vondelpark, various museums, the concert hall, and Amsterdam city center are within easy reach.
All amenities such as schools, daycare centers, and public transportation are in the immediate vicinity. There are also numerous terraces and restaurants nearby, with good access to the A-10 ring road.
NOTEWORTHY FEATURES
• Approximately 219 sqm of living space
• Spacious west-facing backyard
• Two floors plus basement
• Leasehold/Freehold
• Energy label C
• Asbestos, age, non-residence and "as is where is" clauses will be included in the deed
• Nationally protected cityscape.
Features
Transfer of ownership
- Last asking price
- € 1,900,000 kosten koper
- Asking price per m²
- € 8,636
- Status
- Sold
Construction
- Type apartment
- Ground-floor apartment (apartment)
- Building type
- Resale property
- Year of construction
- 1912
- Specific
- Protected townscape or village view (permit needed for alterations)
- Quality marks
- Energie Prestatie Advies
Surface areas and volume
- Areas
- Living area
- 220 m²
- Other space inside the building
- 50 m²
- Exterior space attached to the building
- 21 m²
- Volume in cubic meters
- 1,092 m³
Layout
- Number of rooms
- 8 rooms (5 bedrooms)
- Number of bath rooms
- 1 bathroom and 1 separate toilet
- Bathroom facilities
- Bath and sink
- Number of stories
- 2 stories and a basement
- Located at
- Ground floor
- Facilities
- TV via cable
Energy
- Energy label
- Insulation
- Partly double glazed
- Heating
- CH boiler
- Hot water
- CH boiler
- CH boiler
- Gas-fired combination boiler, in ownership
Cadastral data
- AMSTERDAM Z 2109
- Cadastral map
- Ownership situation
- Full ownership
Exterior space
- Location
- Alongside a quiet road, in residential district and unobstructed view
- Garden
- Back garden
- Back garden
- 62 m² (6.75 metre deep and 9.21 metre wide)
- Garden location
- Located at the southwest
- Balcony/roof terrace
- Balcony present
Parking
- Type of parking facilities
- Paid parking and resident's parking permits
VVE (Owners Association) checklist
- Registration with KvK
- No
- Annual meeting
- No
- Periodic contribution
- No
- Reserve fund present
- No
- Maintenance plan
- No
- Building insurance
- No
Photos 26
© 2001-2024 funda

























