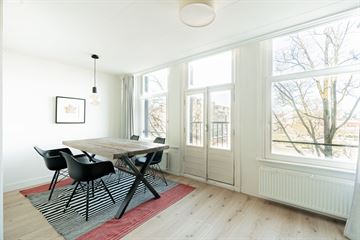
Description
This beautiful apartment of 45,3 m2 with a lovely south-facing balcony is located in a very popular location in the city: the nice and cozy Helmersbuurt!
Location:
The location is very central, within walking distance of the popular Vondelpark, shopping area Kinkerstraat / Jan Pieter Heijestraat / Overtoom, the Ten Kate Markt, David Lloyd gym (at the head of the Overtoom), various hotspots such as Cafe Lennep, Staring at Jacob, Wijnbar Barrica, Café Comodo, Restaurant Forno and Edel. Also very nearby is De Hallen, which includes food halls, restaurants, a cinema and various shops. This trendy location guarantees a great diversity of shops and restaurants. The district also has numerous facilities such as schools, childcare and cultural entertainment venues. The apartment is easily accessible with various bus and tram lines within walking distance and by car you can reach the A-10 ring road within 5 minutes. The apartment is also located on a quiet street with ample parking.
Layout:
The apartment has its entrance on the second floor. The central hall provides access to the living room, kitchen, bedroom, bathroom and storage cupboard for the washing machine. The spacious living room located at the front offers a wonderfully spacious view over the water and has a French balcony with patio doors. The modern kitchen is located at the rear and is equipped with a 4-burner gas hob, extractor hood, refrigerator with freezer, a combination oven/microwave and a dishwasher. The bedroom is located at the back on the quiet garden side. The spacious bathroom has a shower, toilet and sink. There is access to the balcony from the kitchen and the bedroom (from the bedroom through French doors).
The apartment is neatly finished with plastered walls and a neat laminate floor. The apartment is ready to move into and it is possible to (easily) create a second bedroom/study room.
Finally, there are plenty of parking spaces and the option to moor your own boat in front of the door.
Deed of division and ground lease:
In 2011 the building is divided into 4 apartment rights. The ground lease has been bought off till September 30, 2054.
V.v.E. Jacob van Lennepkade 115:
The V.v.E. is active and managed by the members themselves. The monthly service costs are 117,69 euros. A multi-year maintenance plan (MJOP) is available.
Particularities:
- NEN2580 living space of 45,3 m2;
- Bright house;
- Charming French balcony at the front and lovely balcony at the rear;
- 1 spacious bedroom with possibilities to create a 2nd bedroom;
- 2nd floor;
- Year of construction 1897;
- Entire house with double glazing;
- Popular location;
- Unobstructed view of the water;
- There is a small-scale, but active, VVE;
- Within walking distance of the Vondelpark and De Hallen;
- Delivery in consultation.
I would be happy to tell you all about this great home during a viewing! Until then, Bas
Disclaimer
We do not guarantee the completeness, accuracy, and timeliness of the data used on this website, and we recommend that you contact us or seek assistance from your own NVM real estate agent if you are interested in any of the properties. The non-binding information presented on this website has been compiled by us (with care) based on data from the seller (and/or third parties). We do not vouch for its accuracy or completeness. We advise you and/or your real estate agent to contact us if you are interested in any of our properties. We are not responsible for the content of the websites to which reference is made.
Features
Transfer of ownership
- Last asking price
- € 450,000 kosten koper
- Asking price per m²
- € 10,000
- Status
- Sold
- VVE (Owners Association) contribution
- € 117.69 per month
Construction
- Type apartment
- Upstairs apartment (apartment)
- Building type
- Resale property
- Year of construction
- 1897
- Type of roof
- Flat roof covered with asphalt roofing
Surface areas and volume
- Areas
- Living area
- 45 m²
- Exterior space attached to the building
- 5 m²
- Volume in cubic meters
- 142 m³
Layout
- Number of rooms
- 2 rooms (1 bedroom)
- Number of bath rooms
- 1 bathroom
- Bathroom facilities
- Shower, toilet, sink, and washstand
- Number of stories
- 1 story
- Located at
- 2nd floor
Energy
- Energy label
- Insulation
- Double glazing
- Heating
- CH boiler
- Hot water
- CH boiler
- CH boiler
- Intergas HRE 28/24 CW4 (gas-fired combination boiler from 2019, in ownership)
Cadastral data
- AMSTERDAM T 6925
- Cadastral map
- Ownership situation
- Municipal ownership encumbered with long-term leaset
- Fees
- Paid until 30-09-2054
Exterior space
- Location
- Alongside a quiet road, along waterway, alongside waterfront, in residential district and unobstructed view
- Balcony/roof terrace
- Balcony present
Parking
- Type of parking facilities
- Paid parking, public parking and resident's parking permits
VVE (Owners Association) checklist
- Registration with KvK
- Yes
- Annual meeting
- Yes
- Periodic contribution
- Yes (€ 117.69 per month)
- Reserve fund present
- Yes
- Maintenance plan
- Yes
- Building insurance
- Yes
Photos 32
© 2001-2025 funda































