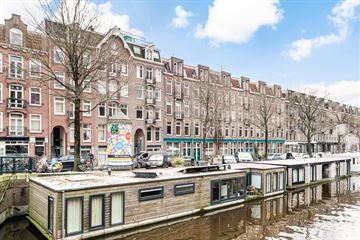
Description
Zeer sfeervol en goed ingedeeld appartement van 61 m2 met een aparte berging, ruim balkon en fantastisch dakterras. Het appartement heeft 6 eigen zonnepanelen en is goed geïsoleerd (energielabel A). Eigen grond dus geen erfpacht!
Het goed onderhouden appartement ligt aan de rustige Jacob van Lennepkade, vlakbij bij de nieuw ingerichte Kinkerstraat. Gezellige cafés, terrassen en restaurants bevinden zich op loopafstand zoals restaurant Daalder, Benji's, café Panache en de Foodhallen. Voor de dagelijkse boodschappen kun je bij vele speciaalzaken, supermarkten en natuurlijk de beroemde Ten Katemarkt terecht. Daarnaast is de woning om de hoek gelegen van de Jan Pieter Heijestraat met de vele leuke winkels en horecazaken.
Het Vondelpark en het Rembrandtpark liggen beide op loopafstand. Het appartement is goed bereikbaar per auto en openbaar vervoer. Met de auto ben je binnen enkele minuten op de Ring A10 en in de omgeving zijn verschillende tram -en bushaltes (7,17,N83) waarmee je zo op Amsterdam Centraal en het Leidseplein bent. Met de fiets sta je binnen 5 minuten midden in het Centrum.
Indeling:
Entree op de derde verdieping. Hal met toegang tot alle vertrekken. Aparte keuken met diverse (inbouw) apparatuur. Badkamer met een WC, wastafelmeubel en een ligbad. Ruime slaapkamer aan de rustige achterzijde met toegang tot het balkon (op het zuiden)
Fijne en lichte woonkamer met een mooi uitzicht over het water, een inbouwkast en de trap naar het riante dakterras. Vanaf het dakterras heb je een fantastisch uitzicht over Amsterdam.
Buitenruimte:
Balkon over de hele breedte en een dakterras van maarliefst 31 m2.
Berging:
Praktische aparte berging van 3 m2.
Bijzonderheden:
• Woonoppervlakte van 61 m2;
• Dakterras en balkon van in totaal 39 m2;
• Toplocatie in het populaire Oud-West met uitzicht over het water;
• 6 zonnepanelen en energielabel A;
• Berging van 3 m2;
• Eigen grond;
• Fundering vernieuwd in 1997;
• Actieve en financieel gezonde VVE. Maandelijkse bijdrage € 108,31.
*****************************
Very attractive and well-arranged apartment of 61 m2 with a separate storage room, spacious balcony and fantastic roof terrace. The apartment has 6 own solar panels and is well insulated (energy label A). Own land so no ground lease!
The well-maintained apartment is located on the quiet Jacob van Lennepkade, close to the newly renovated Kinkerstraat. Cosy cafés, terraces and restaurants are within walking distance, such as restaurant Daalder, Benji's, café Panache and the Foodhallen. For daily shopping, you can visit many specialist shops, supermarkets and of course the famous Ten Katemarkt. In addition, the house is located around the corner from the Jan Pieter Heijestraat with its many nice shops and restaurants.
The Vondelpark and the Rembrandtpark are both within walking distance. The apartment is easily accessible by car and public transport. By car, you are on the A10 ring road within a few minutes and in the vicinity are several tram and bus stops (7,17,N83) that take you to Amsterdam Central Station and Leidseplein in no time. By bike you are in the middle of the city centre within 5 minutes.
Layout:
Entrance on the third floor. Hall with access to all rooms. Separate kitchen with various (built-in) appliances. Bathroom with a toilet, washbasin and bathtub. Spacious bedroom at the quiet rear with access to the balcony (south-facing).
Nice and bright living room with a nice view over the water, a built-in cupboard and stairs to the spacious roof terrace. From the roof terrace you have fantastic views over Amsterdam.
Outdoor space:
Full-width balcony and a roof terrace of no less than 31 m2.
Storage room:
Practical separate storage room of 3 m2.
Details:
• Living area of 61 m2;
• Roof terrace and balcony of 39 m2 in total;
• Top location in popular Old West with views over the water;
• 6 solar panels and energy label A;
• Storage room of 3 m2;
• Own land;
• Foundation renewed in 1997;
• Active and financially healthy VVE. Monthly contribution € 108,31.
Features
Transfer of ownership
- Last asking price
- € 550,000 kosten koper
- Asking price per m²
- € 9,016
- Status
- Sold
Construction
- Type apartment
- Upstairs apartment (apartment)
- Building type
- Resale property
- Year of construction
- 1907
Surface areas and volume
- Areas
- Living area
- 61 m²
- Exterior space attached to the building
- 39 m²
- External storage space
- 3 m²
- Volume in cubic meters
- 184 m³
Layout
- Number of rooms
- 3 rooms (1 bedroom)
- Number of stories
- 2 stories
- Located at
- 3rd floor
- Facilities
- Solar panels
Energy
- Energy label
- Heating
- CH boiler
- Hot water
- CH boiler
- CH boiler
- Intergas (gas-fired combination boiler from 2015, in ownership)
Cadastral data
- AMSTERDAM T 6189
- Cadastral map
- Ownership situation
- Full ownership
Exterior space
- Balcony/roof terrace
- Roof terrace present
Storage space
- Shed / storage
- Built-in
VVE (Owners Association) checklist
- Registration with KvK
- Yes
- Annual meeting
- Yes
- Periodic contribution
- Yes
- Reserve fund present
- Yes
- Maintenance plan
- Yes
- Building insurance
- Yes
Photos 34
© 2001-2025 funda

































