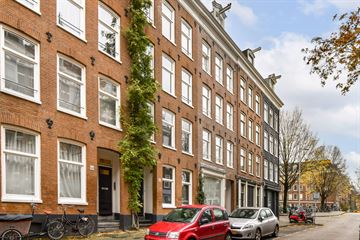
Description
Atmospheric and practically laid out 2-room house of approximately 30 m² located in the most populair location of Oud West.
LAYOUT
Entrance on the first floor at the rear. Luxurious open kitchen with cozy bar! The kitchen is equipped with a 5-burner gas stove, a built-in dishwasher, refrigerator with freezer and microwave/oven and washing machine.
From the living room you have access to the bedroom and the luxurious bathroom which has a walk-in shower, toilet and sink.
PARTICULARITIES
Own ground
Living area 29 m2 NEN2580
Energy label A
Division permit 2021
Permanent Notary Hartman LMH
ENVIRONMENT
The house is located between Bilderdijkstraat and Da Cosatakade, in the popular Da Costabuurt in the bustling Oud-West district.
The neighborhood is characterized by its wide range of shops, cafes and restaurants. The location in relation to the Canal Belt, Jordaan, Leidseplein, Zuid, Vondelpark and Museumplein is ideal. Accessibility is excellent by both public transport (several tram stops on Bilderdijkstraat, Kinkerstraat and Overtoom) and by car. There is a good connection to the A10 ring road via the Overtoom. Schiphol can be reached within 25 minutes by public transport and 20 minutes by car.
GENERAL
All information contained in this offer has been compiled by us with great care. However, we accept no liability with regard to this information, nor can any rights be derived from the information provided.
We would be happy to make an appointment for a viewing with you without obligation!
Features
Transfer of ownership
- Last asking price
- € 300,000 kosten koper
- Asking price per m²
- € 10,000
- Status
- Sold
- VVE (Owners Association) contribution
- € 30.00 per month
Construction
- Type apartment
- Upstairs apartment (apartment)
- Building type
- Resale property
- Year of construction
- 1881
- Specific
- With carpets and curtains
Surface areas and volume
- Areas
- Living area
- 30 m²
- Volume in cubic meters
- 91 m³
Layout
- Number of rooms
- 2 rooms (1 bedroom)
- Number of bath rooms
- 1 bathroom
- Bathroom facilities
- Walk-in shower, toilet, underfloor heating, sink, and washstand
- Number of stories
- 1 story
- Located at
- 3rd floor
- Facilities
- Mechanical ventilation and TV via cable
Energy
- Energy label
- Insulation
- Double glazing, energy efficient window, insulated walls and floor insulation
- Heating
- CH boiler
- Hot water
- CH boiler
- CH boiler
- Gas-fired combination boiler from 2018, in ownership
Cadastral data
- AMSTERDAM Q 7800
- Cadastral map
- Ownership situation
- Full ownership
Exterior space
- Location
- Alongside a quiet road, in centre and in residential district
Parking
- Type of parking facilities
- Paid parking, public parking and resident's parking permits
VVE (Owners Association) checklist
- Registration with KvK
- Yes
- Annual meeting
- Yes
- Periodic contribution
- Yes (€ 30.00 per month)
- Reserve fund present
- Yes
- Maintenance plan
- Yes
- Building insurance
- Yes
Photos 19
© 2001-2024 funda


















