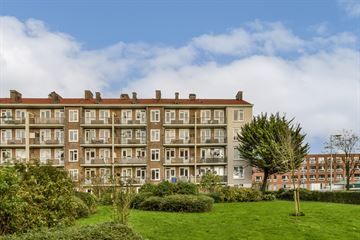
Description
Attention starters! Lovely 2-room apartment on the fourth floor, 48 m² in the cozy Bleubanddorp. The apartment has no fewer than two sunny balconies and 2 well-sized storage rooms.
Is this the apartment for you? Please call for an appointment!
ENVIRONMENT:
The house is located on Jacques Veltmanstraat in Slotervaart. You can do your daily shopping at Hoofddorpplein or Sierplein. The highways A10, A2 and A4 are quickly accessible. The house is within walking distance of Heemstedestraat station and Amsterdam Lelylaan station. The Vondelpark, Rembrandtpark and Sloterpark are within cycling distance.
LAYOUT
You reach the apartment on the fourth floor via the communal entrance. The bright living room is located at the front of the house and from the living room you have access to the east-facing balcony. The spacious hall in the middle of the house gives you access to all rooms in the house. The bedroom is at the rear with access to the west-facing balcony. The bathroom has a walk-in shower, sink and washing machine connection. Opposite the bathroom is the separate toilet. From the kitchen you once again have access to the balcony with a view of the green courtyard.
HOA
The Owners' Association, called Stedeplan, is an active and professionally managed homeowners' association. They meet annually and there is an MJOP present. The monthly contribution for the home is €78.50 and includes, among other things, a contribution for building insurance and savings for future maintenance. Relevant documents are available on request.
Ground situation
The house is located on municipal leasehold land. The leasehold has been bought off on 01-12-2054.
Particularities
- Apartment of approx. 48m² (NEN 2580 measurement report available)
- One bedroom
- Year of construction 1956
- Energy label D
- Storage on both the ground floor and above the house
- Monthly service costs of €78.50
- Ground rent surrendered until December 1, 2054
- Property is only for sale for the purpose of self-habitation (or parents for children)
- Anti-speculation clause of 2 years applies
- Non-self-occupancy clause applies
- Project notary: Spier en Hazenberg Notary
- Delivery in consultation.
The sales information has been compiled with great care, but we cannot guarantee the accuracy of the content and therefore no rights can be derived from it. The content is purely informational and should not be regarded as an offer. Where content, surfaces or dimensions are mentioned, these should be regarded as indicative and as approximate dimensions. As a buyer, you must conduct your own research into matters that are important to you. In this context, we recommend that you engage your own (NVM) broker.
Features
Transfer of ownership
- Last asking price
- € 280,000 kosten koper
- Asking price per m²
- € 5,833
- Status
- Sold
- VVE (Owners Association) contribution
- € 78.50 per month
Construction
- Type apartment
- Mezzanine (apartment)
- Building type
- Resale property
- Year of construction
- 1956
- Type of roof
- Flat roof covered with asphalt roofing
Surface areas and volume
- Areas
- Living area
- 48 m²
- Exterior space attached to the building
- 6 m²
- External storage space
- 10 m²
- Volume in cubic meters
- 155 m³
Layout
- Number of rooms
- 2 rooms (1 bedroom)
- Number of bath rooms
- 1 bathroom
- Number of stories
- 1 story
- Located at
- 4th floor
- Facilities
- Mechanical ventilation and TV via cable
Energy
- Energy label
- Insulation
- Double glazing
- Heating
- CH boiler
- Hot water
- CH boiler
- CH boiler
- Intergas (gas-fired from 2023, in ownership)
Cadastral data
- SLOTEN D 4413
- Cadastral map
- Ownership situation
- Municipal ownership encumbered with long-term leaset
- Fees
- Paid until 01-12-2054
Exterior space
- Location
- Alongside a quiet road and in residential district
- Balcony/roof terrace
- Balcony present
Storage space
- Shed / storage
- Built-in
- Facilities
- Electricity
Parking
- Type of parking facilities
- Paid parking and resident's parking permits
VVE (Owners Association) checklist
- Registration with KvK
- Yes
- Annual meeting
- Yes
- Periodic contribution
- Yes (€ 78.50 per month)
- Reserve fund present
- Yes
- Maintenance plan
- Yes
- Building insurance
- Yes
Photos 26
© 2001-2025 funda

























