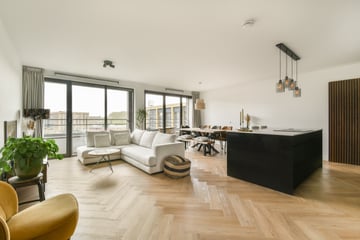
Description
“This property is listed by a MVA Certified Expat Broker”
This beautiful three-room apartment on the fourth floor offers a panoramic view and an abundance of luxury, high-quality renovated spaces, fully embraced by an atmosphere of refinement!
HIGHLIGHTS:
- Spacious three-room apartment on the fourth floor, lushly renovated in 2022/2023;
- Located on perpetually redeemed leasehold land, ensuring stable value;
- Spacious 93m² of living space, carefully measured according to BBMI standards;
- Parking space in underground parking available for €25,000;
- Enjoy superior energy efficiency with an 'A+' energy label;
- Stunning view over the communal courtyard, an oasis of tranquility and greenery;
- Conveniently located near Rembrandt Park and Sloterplas, offering a perfect balance between city life and nature;
- High-quality finishings and high ceilings enhance the feeling of space and luxury;
- Communal courtyard, accessible only to residents.
LAYOUT:
Enter the complex through the communal entrance on the ground floor, with access to the communal courtyard, secured bicycle storage, and the parking garage. With the elevator, you effortlessly reach the fourth floor, where the apartment is located. The entrance leads to two bedrooms, including a spacious master bedroom, a guest toilet, and the luxurious bathroom with bathtub, spacious walk-in shower, and extremely high-quality finishes. A separate laundry room provides ample storage space.
At the rear of the apartment, you find the open-plan kitchen, complete with a kitchen island, a two-zone wine climate cabinet, Quooker, combination and steam oven, dishwasher, and fridge-freezer. The spacious living room features large windows that can be fully opened with folding doors, allowing you to enjoy a serene oasis amidst the bustling city.
PARKING:
We offer a parking space in the secured parking garage for €25,000. Street parking is paid and through a permit system.
VVE & GROUND SITUATION:
The active VvE is managed by VvE Beheer Amsterdam and has ample reserves. Currently, there are two elevators, with plans for a third elevator. The service costs are €144.75 per month for the apartment and €35.52 per month for the parking space.
The leasehold has been PERPETUALLY PAYED OFF, ensuring financial stability and security for the future.
SURROUNDINGS:
Jan Evertsenstraat is known for its lively character and diversity of shops, restaurants, and cafes, making it a true hotspot for culinary delights and shopping pleasure. With the famous Mercatorplein and the cozy Jan Evertsenstraat within reach, you can enjoy a variety of dining options, boutiques, and local amenities, all within walking distance of your doorstep.
For nature lovers, the proximity of the beautiful Rembrandt Park and the idyllic Sloterplas offers a welcome escape from the city hustle, where you can walk, bike, or simply enjoy the quiet beauty of nature.
Thanks to the excellent accessibility of public transportation, with tram and metro stops just a stone's throw away, all corners of the city are within reach. From Jan Evertsenstraat 527, you can reach the bustling Central Station within 15 minutes, making it easy to explore the city. And for those traveling by car, the proximity of the A10 ring road provides quick access to all parts of the city and beyond, with Schiphol Airport just a 10-minute drive away.
In essence, an unparalleled opportunity to live in luxury, embraced by comfort and a sublime location. Curious for more? Do not hesitate to contact us for a viewing.
The sales information has been compiled with great care, but we cannot guarantee its accuracy and therefore no rights can be derived from it. The content is purely informative and should not be considered an offer. Where mentioned, content, surfaces, or dimensions should be considered indicative and as approximate measurements. As a buyer, you should conduct your own research into matters that are important to you. In that regard, we recommend engaging your own NVM real estate agent.
Features
Transfer of ownership
- Last asking price
- € 600,000 kosten koper
- Asking price per m²
- € 6,452
- Status
- Sold
- VVE (Owners Association) contribution
- € 144.70 per month
Construction
- Type apartment
- Upstairs apartment (apartment)
- Building type
- Resale property
- Year of construction
- 2009
- Accessibility
- Accessible for people with a disability and accessible for the elderly
- Specific
- Furnished and with carpets and curtains
- Type of roof
- Flat roof covered with asphalt roofing
Surface areas and volume
- Areas
- Living area
- 93 m²
- Exterior space attached to the building
- 3 m²
- Volume in cubic meters
- 289 m³
Layout
- Number of rooms
- 4 rooms (2 bedrooms)
- Number of bath rooms
- 1 bathroom and 1 separate toilet
- Bathroom facilities
- Shower, walk-in shower, bath, and washstand
- Number of stories
- 1 story
- Located at
- 4th floor
- Facilities
- Optical fibre, elevator, mechanical ventilation, passive ventilation system, sliding door, and TV via cable
Energy
- Energy label
- Insulation
- Roof insulation, triple glazed, double glazing, eco-building, mostly double glazed, energy efficient window, draft protection, insulated walls, floor insulation and completely insulated
- Heating
- District heating and partial floor heating
- Hot water
- District heating
Cadastral data
- SLOTEN D 9278
- Cadastral map
- Ownership situation
- Municipal long-term lease
- Fees
- Bought off for eternity
- SLOTEN D 9278
- Cadastral map
- Ownership situation
- Municipal long-term lease
- Fees
- Bought off for eternity
Exterior space
- Location
- Alongside park and unobstructed view
- Balcony/roof terrace
- Balcony present
Garage
- Type of garage
- Underground parking and parking place
Parking
- Type of parking facilities
- Paid parking, parking on gated property, parking garage and resident's parking permits
VVE (Owners Association) checklist
- Registration with KvK
- Yes
- Annual meeting
- Yes
- Periodic contribution
- Yes (€ 144.70 per month)
- Reserve fund present
- Yes
- Maintenance plan
- Yes
- Building insurance
- Yes
Photos 37
© 2001-2025 funda




































