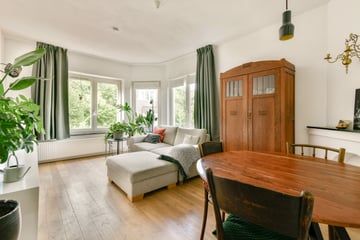
Description
Attention, Starters!
A very bright apartment of approximately 49 m² with two bedrooms, on the 2nd floor and freehold land. A location that lacks nothing, as everything is truly around the corner. The apartment is also situated right between two large parks.
A pleasant and bright home that is immediately available.
LAYOUT
LIVING AREA
- You reach the second floor of the property via a neat and communal staircase;
- Upon entering, you find a hallway that provides access to almost all rooms;
- The great feature of this layout is that almost the entire apartment is located at the front of the building, offering plenty of windows and light;
- The living room is positioned in the corner of the building, an extremely bright space with windows on both sides and a wide view over a cozy square with houses and the Jerusalem Church in Amsterdam School style;
- The kitchen is located at the back of the apartment, equipped with an extractor hood, combi-oven, stove, fridge-freezer, and dishwasher, all finished with white cabinets and a dark countertop. The space also includes a closet with connections for a washing machine and dryer;
- A beautiful oak wooden floor runs throughout the entire apartment.
BEDROOMS
The apartment has two bedrooms, both providing enough space for a large bed and wardrobe.
BATHROOM
The bathroom is centrally located in the apartment and features a walk-in shower, sink with vanity, and a wall-mounted toilet.
LIVING AREA
The living area is approximately 49 m²;
NB. The specified area has been measured by a specialized company in accordance with NEN2580.
LOCATION
- The apartment is located in the vibrant Amsterdam West, between Erasmus Park and Rembrandt Park;
- All conceivable amenities are within walking distance;
- For your daily shopping, there are various local shops, and supermarkets on the Jan Evertsenstraat, and the Mercatorplein;
- Bos en Lommerplein is also within walking distance for daily groceries and the market for fresh fruits and vegetables;
- If you prefer dining out, there are various restaurants nearby, such as Faam, Volare, Neef van Fred, café Cook, brunch cafés like Hannah’s and Selma’s, or trendy coffee spots like White Label.
CONSTRUCTION
- The apartment is located in a building constructed around 1926;
- Traditional architectural style;
- Wooden window frames with double glazing;
- Heating and hot water provided by a central heating boiler.
CADASTRAL INFORMATION
Cadastral designation Sloten Noord-Holland L 3088 A3.
FREEHOLD
This is an apartment situated on freehold land.
OWNERS ASSOCIATION (VvE)
- The VvE is self-managed and consists of four members;
- The service costs amount to € 107,- per month;
- It is an active VvE.
SPECIAL FEATURES
- The property is located on freehold land;
- A pleasantly and well-lit home;
- The property will be sold with a non-owner-occupier clause.
DOCUMENTS TO REQUEST
- Deed of division
- Title deed
- Owners Association (VvE) documents
- Floor plans
- Questionnaires
Features
Transfer of ownership
- Last asking price
- € 410,000 kosten koper
- Asking price per m²
- € 8,367
- Status
- Sold
- VVE (Owners Association) contribution
- € 107.00 per month
Construction
- Type apartment
- Upstairs apartment (apartment)
- Building type
- Resale property
- Year of construction
- 1926
Surface areas and volume
- Areas
- Living area
- 49 m²
- Volume in cubic meters
- 165 m³
Layout
- Number of rooms
- 3 rooms (2 bedrooms)
- Number of bath rooms
- 1 bathroom and 1 separate toilet
- Bathroom facilities
- Walk-in shower, toilet, and washstand
- Number of stories
- 1 story
- Located at
- 2nd floor
- Facilities
- Mechanical ventilation, passive ventilation system, and TV via cable
Energy
- Energy label
- Insulation
- Double glazing
- Heating
- CH boiler
- Hot water
- CH boiler
- CH boiler
- HR Vaillant (gas-fired combination boiler from 2021, in ownership)
Cadastral data
- AMSTERDAM L 3088
- Cadastral map
- Ownership situation
- Full ownership
Parking
- Type of parking facilities
- Paid parking and resident's parking permits
VVE (Owners Association) checklist
- Registration with KvK
- Yes
- Annual meeting
- Yes
- Periodic contribution
- Yes (€ 107.00 per month)
- Reserve fund present
- Yes
- Maintenance plan
- No
- Building insurance
- Yes
Photos 21
© 2001-2025 funda




















