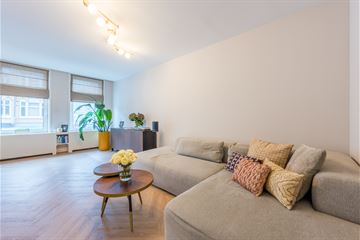
Description
RECENTLY RENOVATED 2-ROOM APARTMENT ON OWN GROUND WITH BALCONY AND A SEPARATE OFFICE SPACE!
What a dream spot in a beautiful location in Amsterdam! In this classic building (1905) on the lively Jan Pieter Heijestraat – conveniently located just above Albert Heijn! – we find this turnkey gem of a home. We are in the charming Old West, one of the most livable neighborhoods in Amsterdam with numerous hotspots and a super central location in the city. From the property, you can stroll directly into the Vondelpark, and, of course, the heart of the city is also very close by.
The apartment has been high-quality renovated, well-insulated against sound, and equipped with everything you need for a comfortable home. Additionally, there is a nice balcony where you can enjoy the outdoors. What makes this property special is that the storage space has been completely transformed into a fully-fledged office space, giving you all the room you need to work from home!
In summary: an ideal home base for those looking for a move-in-ready property with workspace in a prime location in Amsterdam!
About the location and neighborhood:
This delightful apartment is situated on the vibrant Jan Pieter Heijestraat in Amsterdam West. The lively shopping street offers virtually all amenities. You live above Albert Heijn, so you only have to go 'downstairs' for groceries. The street boasts a rich selection of shops, restaurants, and, within a few minutes' walk, you'll find the nearest tram stop. The neighborhood borders the famous Jordaan, and a short bike ride of less than 10 minutes takes you to the heart of the city. Prefer to escape the hustle and bustle? This is easily achieved with the nearby Vondelpark and Rembrandtpark within walking distance.
Layout of the property:
Ground floor:
Shared entrance hall with bell/intercom and staircase.
First floor:
Behind the front door, we find the central entrance hall that provides access to all rooms of the apartment.
The cozy living room is neatly finished in a neutral color scheme and enjoys a pleasant amount of natural light. There is enough space for a separate sitting area and a spacious dining table.
The kitchen is in a separate room and has a modern design with handle-less black fronts. The kitchen is equipped with high-quality built-in appliances: an induction stove, oven, microwave, refrigerator, freezer, and a dishwasher. The kitchen also has access to the balcony.
The property has 1 spacious bedroom large enough for a double bed and a wardrobe. The bedroom has French doors to the balcony, giving the space a romantic feel.
The balcony faces west (afternoon and evening sun) and is located on the quiet rear side of the building. With a width of over 5 meters, the balcony offers plenty of space to create a cozy outdoor seating area.
The luxurious bathroom features a sink with a vanity unit and a walk-in rain shower. The toilet with a small sink is in a separate room and is executed in the same luxurious style. The connections for the laundry setup are cleverly concealed in a separate space next to the central heating system.
The entire apartment is impeccably finished and features a Montinique PVC laminate floor.
Parking and storage:
A parking permit system applies.
The storage space of the property has been transformed into a home office of 19.2 m2. Because there is a window in the storage space, it is a pleasant place with ample natural light.
Property features:
- Ready-to-move-in 2-room apartment with a separate office space
- Own ground; NO LEASEHOLD!
- Modernly renovated and equipped with a luxurious kitchen and bathroom
- Spacious west-facing balcony
- Fantastic location in Amsterdam West, a stone's throw away from Vondelpark
- All amenities, shops, and various public transport stops in the immediate vicinity
- The Homeowners Association (VvE) is professionally managed by Alliantie VvE services; the contribution is € 158.44 per month
- Age and asbestos clauses apply due to the construction year of the property.
- Delivery in consultation
Features
Transfer of ownership
- Last asking price
- € 495,000 kosten koper
- Asking price per m²
- € 9,706
- Status
- Sold
- VVE (Owners Association) contribution
- € 158.44 per month
Construction
- Type apartment
- Upstairs apartment (apartment)
- Building type
- Resale property
- Year of construction
- 1905
Surface areas and volume
- Areas
- Living area
- 51 m²
- Exterior space attached to the building
- 5 m²
- External storage space
- 19 m²
- Volume in cubic meters
- 165 m³
Layout
- Number of rooms
- 2 rooms (1 bedroom)
- Number of bath rooms
- 1 bathroom and 1 separate toilet
- Number of stories
- 1 story
- Located at
- 1st floor
- Facilities
- Optical fibre and mechanical ventilation
Energy
- Energy label
- Insulation
- Energy efficient window and floor insulation
- Heating
- CH boiler
- Hot water
- CH boiler
- CH boiler
- Gas-fired combination boiler from 2020, in ownership
Cadastral data
- AMSTERDAM T 6119
- Cadastral map
- Ownership situation
- Full ownership
Exterior space
- Location
- In centre
- Balcony/roof terrace
- Balcony present
Storage space
- Shed / storage
- Built-in
- Facilities
- Electricity and heating
Parking
- Type of parking facilities
- Paid parking and resident's parking permits
VVE (Owners Association) checklist
- Registration with KvK
- Yes
- Annual meeting
- Yes
- Periodic contribution
- Yes (€ 158.44 per month)
- Reserve fund present
- Yes
- Maintenance plan
- Yes
- Building insurance
- Yes
Photos 23
© 2001-2025 funda






















