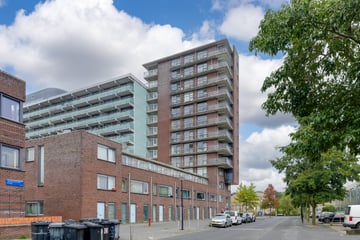
Description
Looking for a spacious, bright, and well-designed apartment with a spacious balcony and a view of the Johan Cruijff Arena? Look no further! This apartment features a great living room, two comfortable bedrooms, and an open kitchen, all ready for entertaining at home. And to top it off, the ground lease has been bought off for forever.
LOCATION/NEIGHBORHOOD
This apartment is located in the F-buurt and on walking distance from the shopping area Amsterdamse Poort with all its shops, restaurants and cultural specialties. Several schools are in the near vicinity as well as the Nelson Mandela parc. The Ikea, Arena, golf area and of course the south of Amsterdam are within a couple of minutes reachable by car.
ACCESSIBILITY
The apartment is centrally located and accessible by both private and public transport. Major highways, including the A10, A2, and A1, are only a few minutes away by car. There is a bus stop within walking distance and the metro station Bijlmer Arena is not even a 5 minute bike ride.
APARTMENT LAYOUT
The entrance on the ground floor gives you access to the mail boxes, storages, parking spaces and the elevator. The apartment is on the 7th floor which give you a great view and lots of privacy. The hallway gives you access to the two bedrooms, the bathroom with a walk in shower, a sink and toilet. The living room spans over the entire width of the apartment and the open kitchen is equipped with built in equipment. The balcony, facing southeast, has a good size and lets you have a full patio set installed.
STORAGE SPACE
There is a storage room in the building, accessible from the street, measuring 3,1m².
DIMENSIONS
• Living area: 99,1m²
• Outdoor space: 12,3m²
• Volume: 315,84m³
MAINTENANCE
Both the apartment and the building are well-maintained. The homeowners' association (VvE) actively manages the building, and a long-term maintenance plan (MJOP) is in place.
CADASTRAL INFORMATION
• Municipality: Amsterdam
• Section: L
• Number: 8113
• Index: 14 & 22
YEAR OF CONSTRUCTION
2002
HOMEOWNERS' ASSOCIATION
The apartment is part of the subdivision of the owners' association " Vereniging van Eigenaars "De Stille Florijn Noord" te Amsterdam” which is registered with the Chamber of Commerce under number 54455588. The VvE consists of 11 apartments with storage units and 12 parking spaces. The total share in the community is 123/1.392. Monthly service fees are €371.45 including heating charges, and administration is professionally managed by Pro VVE Beheer. A maintenance plan is in place.
PROPERTY
The apartment is situated on leasehold land owned by the municipality of Amsterdam. The ground rent has been bought off for forever and there are no payment now or in the future.
PARKING
There is a dedicated parking space in a closed off area in the building on the ground floor.
OTHER DETAILS
• Leasehold is bought off for forever.
• Professionally managed Owners' Association.
• Measurements are in accordance with NEN-2580 standards.
• Delivery date is negotiable, and a quick transfer is possible.
• The buyer is free to choose the notary, provided the purchase agreement adheres to the Model Ring requirements at a notary within Greater Amsterdam.
Features
Transfer of ownership
- Last asking price
- € 450,000 kosten koper
- Asking price per m²
- € 4,545
- Status
- Sold
- VVE (Owners Association) contribution
- € 371.45 per month
Construction
- Type apartment
- Apartment with shared street entrance (apartment)
- Building type
- Resale property
- Year of construction
- 2002
- Type of roof
- Flat roof
Surface areas and volume
- Areas
- Living area
- 99 m²
- Exterior space attached to the building
- 12 m²
- External storage space
- 3 m²
- Volume in cubic meters
- 316 m³
Layout
- Number of rooms
- 3 rooms (2 bedrooms)
- Number of bath rooms
- 1 bathroom
- Bathroom facilities
- Walk-in shower, toilet, sink, and washstand
- Number of stories
- 1 story
- Located at
- 7th floor
- Facilities
- Optical fibre, elevator, and TV via cable
Energy
- Energy label
- Insulation
- Double glazing
- Heating
- District heating
- Hot water
- District heating
Cadastral data
- AMSTERDAM L 8113
- Cadastral map
- Ownership situation
- Ownership encumbered with long-term leaset
- Fees
- Bought off for eternity
- AMSTERDAM L 8113
- Cadastral map
- Ownership situation
- Ownership encumbered with long-term leaset
- Fees
- Bought off for eternity
Exterior space
- Balcony/roof terrace
- Balcony present
Storage space
- Shed / storage
- Storage box
Parking
- Type of parking facilities
- Parking on gated property
VVE (Owners Association) checklist
- Registration with KvK
- Yes
- Annual meeting
- Yes
- Periodic contribution
- Yes (€ 371.45 per month)
- Reserve fund present
- Yes
- Maintenance plan
- Yes
- Building insurance
- Yes
Photos 48
© 2001-2025 funda















































