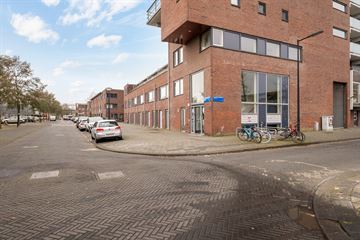
Description
Centraal en modern wonen in bruisend Amsterdam Zuidoost!
Omgeving:
Het appartement maakt deel uit van het renovatieproject Florijn Noord I welke in 2003 is opgeleverd. Alles is op loopafstand te vinden; winkels, supermarkten, horeca (de Amsterdamse Poort, winkelcentrum Ganzenpoort, Ziggo Dome, AFAS Live, Pathé Arena en de Johan Cruijff ArenA) én gunstig gelegen t.o.v. het openbaar vervoer (bus, metro en trein). Vanaf station Amsterdam Bijlmer Arena ben je binnen 15 minuten op Amsterdam Centraal Station. Met de auto ben je binnen een paar minuten op de uitvalswegen A1, A2, A9 en A10. Naast alle huiselijke en winkelgemakken, val je ook met je neus in de boter op het gebied van sport- en recreatiemogelijkheden. Op vijf minuten lopen vind je het Optisport Bijlmersportcentrum mét zwembad en zowel het Nelson Mandelapark als het recreatiegebied Gaasperplas zijn op loop- en fietsafstand te bereiken.
Indeling:
Begane grond: Ontvangstruimte met brievenbussen, intercom en 1 ruime lift. Tevens een berging voor de fiets!
Tweede verdieping:
- Entree woning; ruime hal met meterkast en CV kast.
- Slaapkamer (9m²)
- Neutraal afgewerkte badkamer met douche, enkele wastafel met meubel, spiegel en toilet.
- Het gehele appartement is voorzien van houtkleurig laminaat.
- Een neutrale L-vormige, open keuken met koel/vries combinatie, vaatwasser en elektrische kookplaat met combi magnetron.
- Slaapkamer ingericht met ruime kledingkast (blijft achter) grenst aan een heerlijke ruime loggia.
Bijzonderheden:
- Erfpacht afgekocht tot 1-9-2052
- VVE € 297,- per maand (waarvan 72,66 voorschot stookkosten)
- Bouwjaar 2003
- Parkeren middels parkeervergunning
- Keuken met inbouwapparatuur (2015)
- Badkamer met toilet
- Verwarming middels CV (eigendom)
- Aparte berging op de begane grond
- Oplevering in onderling overleg
Bezichtigingen:
Wij verplichten gegadigden eerst te komen kijken, alvorens u ons een voorstel kunt doen.
Aanvullende informatie:
Deze tekst is door ons kantoor met de meeste zorg samengesteld aan de hand van de door de verkoper aan ons ter hand gestelde gegevens en tekeningen. Derhalve kunnen wij geen garanties verstrekken, noch kunnen wij op enigerlei wijze eventuele aansprakelijkheid voor deze gegevens aanvaarden. Wij adviseren u om contact met ons op te nemen bij interesse in deze woning of u door een eigen makelaar te laten bijstaan.
Toelichtingsclausule NEN2580:
De Meetinstructie is gebaseerd op de NEN2580. De Meetinstructie is bedoeld om een meer eenduidige manier van meten toe te passen voor het geven van een indicatie van de gebruiksoppervlakte. De Meetinstructie sluit verschillen in meetuitkomsten niet volledig uit, door bijvoorbeeld interpretatieverschillen, afrondingen of beperkingen bij het uitvoeren van de meting.
Central and modern living in the vibrant Amsterdam South-East?!
Location:
The appartement is part of the Florijn North I project which has been developed in 2003.
Every amenity is within walking distance; shops, supermarkets, restaurants. Also perfectly situated for use of public transportation.
Apart from all the domestic and shopping conveniences, you also have several sports and other recreation possibilities. There is a swimmingpool with sportscenter in walking distance and a beautifully landscaped park for outdoor activities.
The entrance on the ground floor is where the intercom, mailboxes and the lift are situated.
The appartment is on the second floor. You will be welcomed by a spacious hallway that leads to different rooms within the appartement.
First the livingroom; light with big windows and and open L-shaped kitchen wit hall the necessary equipment such as a dishwasher, a refridgerator and an oven/microwave.
The neutral bathroom give you room to put your personal touch into it.
The sunlit bedroom(9m²) with wardrobe is spacious and has a seperate loggia/ sunroom as a separate space that can be closed off.
- Groundlease applicable till 1st of September 2052
- VVE € 297,- a month (of which 72.66 advance heating costs)
- Year of delivery of this appartement 2003
- Parking with residence parking permit
- Heating through owned central heating
- Separate storage room on the groundfloor
Features
Transfer of ownership
- Last asking price
- € 325,000 kosten koper
- Asking price per m²
- € 3,693
- Status
- Sold
- VVE (Owners Association) contribution
- € 297.70 per month
Construction
- Type apartment
- Galleried apartment (apartment)
- Building type
- Resale property
- Year of construction
- 2003
Surface areas and volume
- Areas
- Living area
- 88 m²
- External storage space
- 3 m²
- Volume in cubic meters
- 313 m³
Layout
- Number of rooms
- 2 rooms (1 bedroom)
- Number of stories
- 1 story
Energy
- Energy label
Cadastral data
- WEESPERKARSPEL L 8113
- Cadastral map
- Ownership situation
- Ownership encumbered with long-term leaset
- Fees
- Paid until 31-08-2052
Storage space
- Shed / storage
- Built-in
Parking
- Type of parking facilities
- Paid parking and resident's parking permits
VVE (Owners Association) checklist
- Registration with KvK
- Yes
- Annual meeting
- Yes
- Periodic contribution
- Yes (€ 297.70 per month)
- Reserve fund present
- Yes
- Maintenance plan
- Yes
- Building insurance
- Yes
Photos 35
© 2001-2025 funda


































