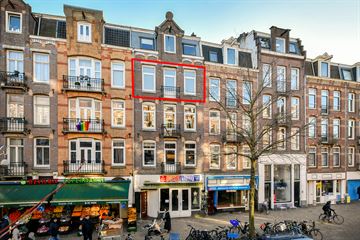
Description
Spacious and bright three-room apartment on the third floor. The Javastraat has been renovated to a high standard as part of urban renewal and looks beautiful again, the Indische Buurt has now become hip and trendy.
In Javastraat you will find many shops and products from all over the world. Many trendy boutiques and cafés can also be found here, such as Bar Basquiat, CoffeeCompany, the Badhuis and Louie Louie.
It is located in the East District near the Dappermarkt, the large Flevopark, the Oosterpark and with various arterial roads around the corner.
The apartment is easily accessible by bus, tram and train via Muiderpoort station. The A-10 ring road can be reached within 5 minutes. You can also cycle to the center of Amsterdam within fifteen minutes.
The layout is as follows:
Through a shared staircase, you will find the entrance on the third floor. Behind the appartments entrance door there is a small hall which gives access to the bathroom, as well as the front and rear of the apartment.
At the front is the spacious living room with a side room, which can be used as a study/office or as a bedroom. The spacious master bedroom is located at the rear. This room also offers a door to the spacious balcony, which is located on the southwest. The kitchen is also located at the rear. The kitchen is basic and is not equipped with built-in appliances.
There is a light laminate floor throughout the entire apartment.
Characteristics:
- Located in the popular Javastraat;
- Lively environment;
- Living area 55 m2;
- Year of construction 1902;
- Located on private land;
- Double glazing all around;
- Energy label C;
- Delivery in consultation, short term is possible;
Features
Transfer of ownership
- Last asking price
- € 389,000 kosten koper
- Asking price per m²
- € 7,073
- Status
- Sold
- VVE (Owners Association) contribution
- € 50.00 per month
Construction
- Type apartment
- Upstairs apartment (apartment)
- Building type
- Resale property
- Year of construction
- 1902
- Type of roof
- Flat roof covered with asphalt roofing
Surface areas and volume
- Areas
- Living area
- 55 m²
- Exterior space attached to the building
- 7 m²
- Volume in cubic meters
- 145 m³
Layout
- Number of rooms
- 3 rooms (2 bedrooms)
- Number of bath rooms
- 1 bathroom
- Bathroom facilities
- Shower and toilet
- Number of stories
- 1 story
- Located at
- 3rd floor
- Facilities
- Mechanical ventilation, passive ventilation system, and TV via cable
Energy
- Energy label
- Heating
- CH boiler
- Hot water
- CH boiler
- CH boiler
- Intergas (gas-fired combination boiler from 2006, in ownership)
Cadastral data
- AMSTERDAM S 9491
- Cadastral map
- Ownership situation
- Full ownership
Exterior space
- Location
- In centre and in residential district
- Balcony/roof terrace
- Balcony present
Parking
- Type of parking facilities
- Paid parking and resident's parking permits
VVE (Owners Association) checklist
- Registration with KvK
- Yes
- Annual meeting
- No
- Periodic contribution
- No
- Reserve fund present
- No
- Maintenance plan
- No
- Building insurance
- Yes
Photos 21
© 2001-2025 funda




















