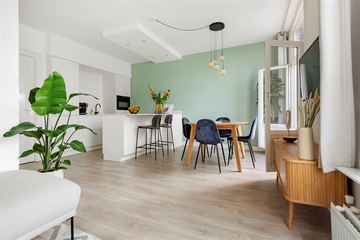
Description
*** this property is listed by a MVA Certified Expat Broker ***
Insanely well-arranged 3-room apartment with 2 bedrooms, 2 balconies, and a beautiful wide view over the green J.J. Cremerplein! The property is located in a beautiful characteristic building on an authentic and quiet street, right around the corner from all the lively atmosphere that the bustling Oud West has to offer.
LAYOUT (see floor plans)
This apartment on the third floor welcomes you with a fresh staircase that leads into a spacious hall connecting all the rooms. The bright living room, where a lot of daylight comes in, is located at the front and offers a stunning view over Cremerplein. The living room has double doors leading to a south-facing balcony, perfect for enjoying the sun all day and late into the evening. The modern kitchen (2021), a true eye-catcher with its matte white design and black accents, is smartly arranged with a cozy bar at the cooking island, complete with high-quality appliances such as an induction cooktop with downdraft extraction (Siemens), combi oven, dishwasher, and fridge/freezer (AEG).
At the quiet rear of the house are the bedrooms, with the large bedroom offering enough space for a king-size bed, wardrobe, and dresser. This room also has access to a spacious balcony overlooking the quiet inner gardens. The second bedroom, currently set up as an office, can easily be transformed into a comfortable guest room. Centrally located in the house, you'll find the fresh, white-tiled bathroom with a bathtub and a separate toilet.
LOCATION AND ACCESSIBILITY
The apartment is located in the popular Amsterdam Oud-West, just a 3-minute walk from Overtoom and Vondelpark. There is a wide range of various shops for daily groceries. Nearby the trendy/cozy Jan Pieter Heijestraat: full of shops, lunch & coffee spots, and restaurants such as Pizza Project, Barrica, Gitane, and the sunny terrace of Bar Kosta. There is no shortage of sports facilities either, with David Lloyd, Movements Yoga, Saints & Stars, and Basic Fit all within walking distance, or you can simply enjoy a nice run in Vondelpark.
Tram line 1 departs from Overtoom and tram line 17 from Surinameplein. By car, you can quickly reach the A10 ring road (S106), allowing easy access to the highway and out of the city. Parking is available in front of the door.
HOMEOWNERS ASSOCIATION
The Homeowners Association is called "Vereniging Van Eigenaars J.J. Cremerplein 26 te Amsterdam" and is self-managed. The monthly contribution is €100.
OWNERSHIP
The property is situated on land issued under a leasehold. The current term runs until May 15, 2036, and there is an annual ground rent indexation. For the period from January 1, 2024, to December 31, 2024, the ground rent amounts to €91.91. The current owner has already completed the transition to perpetual leasehold under favorable conditions and has chosen to lock in the ground rent from May 16, 2036. The 2016 general provisions of the municipality of Amsterdam apply.
CADASTRAL DESIGNATION
The apartment right, comprising the exclusive use of the residential space with balcony and appurtenances, located on the third floor of the building, locally known as J.J. Cremerplein 26-3, 1054 TL Amsterdam, cadastral designation municipality Amsterdam, section T, complex indication 6473-A, apartment index 4, constituting one-fifth undivided share in the community.
SUSTAINABILITY
This property has an energy label C.
Want to know how you can make this home more sustainable? Check further in the brochure for ideas and tips on what you can do.
DETAILS
- Living area 61 m2
- Insanely free view from your bright living room with lots of privacy
- 2 balconies, one of which is south-facing
- 3-room apartment, including 2 bedrooms
- Modern kitchen from 2021
- Bathroom with a bathtub and shower, separate toilet
- Well-insulated home
- Green neighborhood, with Vondelpark within walking distance
- Excellent location in Oud-West and well accessible
- Healthy Homeowners Association, MJOP available, monthly VVE costs EUR 100
- Available from September
- Age clause
Features
Transfer of ownership
- Last asking price
- € 575,000 kosten koper
- Asking price per m²
- € 9,426
- Status
- Sold
- VVE (Owners Association) contribution
- € 100.00 per month
Construction
- Type apartment
- Upstairs apartment (apartment)
- Building type
- Resale property
- Year of construction
- 1912
- Type of roof
- Flat roof covered with asphalt roofing
Surface areas and volume
- Areas
- Living area
- 61 m²
- Exterior space attached to the building
- 5 m²
- Volume in cubic meters
- 207 m³
Layout
- Number of rooms
- 3 rooms (2 bedrooms)
- Number of bath rooms
- 1 bathroom and 1 separate toilet
- Bathroom facilities
- Shower, bath, and sink
- Number of stories
- 1 story
- Located at
- 3rd floor
- Facilities
- TV via cable
Energy
- Energy label
- Insulation
- Double glazing and floor insulation
- Heating
- CH boiler
- Hot water
- CH boiler
- CH boiler
- Intergas HRE 24/18 cw 3 combi ketel (gas-fired combination boiler from 2019, in ownership)
Cadastral data
- AMSTERDAM T 6473
- Cadastral map
- Ownership situation
- Municipal ownership encumbered with long-term leaset
Exterior space
- Location
- Alongside a quiet road, in residential district and unobstructed view
- Balcony/roof terrace
- Balcony present
Parking
- Type of parking facilities
- Paid parking and resident's parking permits
VVE (Owners Association) checklist
- Registration with KvK
- Yes
- Annual meeting
- Yes
- Periodic contribution
- Yes (€ 100.00 per month)
- Reserve fund present
- Yes
- Maintenance plan
- Yes
- Building insurance
- Yes
Photos 33
© 2001-2025 funda
































