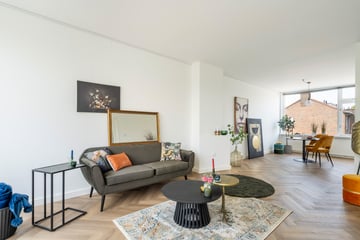
Description
Beautiful three-room apartment of 71 m², completely renovated in 2021. The apartment is luxuriously finished, has a lot of light, two balconies, a spacious external storage room and the leasehold has also been bought off in perpetuity!
Layout:
Ground floor
Communal entrance, neat and spacious staircase, access to the external storage room of 5m²
Second floor
You enter the apartment in a hall, equipped with wall lamps, with access to all rooms. The spacious and wonderfully light living room has an unobstructed view at both the front and the rear. The morning sun enters the living room at the front, the afternoon/evening sun at the rear. From your living room you have access to the balcony facing east. You have the option to create a third bedroom in the living room (see option floor plan). The two bedrooms are not adjacent to each other. From the modern and luxurious kitchen you reach the second balcony with sun almost all day long. Here too you experience a wonderful wide view. The chic bathroom has a walk-in shower and washbasin. The toilet is located separately next to the bathroom. In the hall you also have two spacious storage cupboards at your disposal. Since the complex has two floors, you have no upstairs neighbours. The floors are made of concrete.
Surroundings:
In the cosy Amsterdam Slotervaart-Zuid, this lovely apartment is located on the second floor of a well-maintained complex. In the immediate vicinity within walking distance you will find various shops for your daily shopping, for example on the Sierplein. You can also reach cosy restaurants, (eating) cafés, gyms, swimming pools and theatres in no time. Due to its favourable location, the apartment is easy to reach via the A10, A1, A2, A4 and A9. Lelylaan station is within walking distance. From here you can reach Schiphol in 7 minutes and the WTC building in Zuid in 5 minutes. Tram 1, 2 and 17 are also within walking distance. For a nice walk you can go to the Sloterplas, the Rembrandpark or the Vondelpark.
Special features:
- Living area according to NEN 2580 71 m²
- LEASEHOLD PERMANENTLY BOUGHT OFF
- House completely renovated internally in 2021
- PVC herringbone floor
- Internal frames raised for a luxurious look
- Energy label B
- External storage of 5 m² in substructure
- Balcony at the front (east) and rear (west)
- Very bright living room with open view at the front and rear
- Top floor, no upstairs neighbors
- Two bedrooms, possibility for a third bedroom
- Fully equipped with double glazing
- Service costs amount to € 115.89 per month
- Part of a professionally managed VvE with MJOP
- Delivery in consultation, can be quick
Features
Transfer of ownership
- Last asking price
- € 425,000 kosten koper
- Asking price per m²
- € 5,986
- Status
- Sold
- VVE (Owners Association) contribution
- € 115.89 per month
Construction
- Type apartment
- Apartment with shared street entrance (apartment)
- Building type
- Resale property
- Year of construction
- 1958
- Type of roof
- Flat roof covered with asphalt roofing
Surface areas and volume
- Areas
- Living area
- 71 m²
- Exterior space attached to the building
- 6 m²
- External storage space
- 5 m²
- Volume in cubic meters
- 234 m³
Layout
- Number of rooms
- 3 rooms (2 bedrooms)
- Number of bath rooms
- 1 bathroom and 1 separate toilet
- Number of stories
- 1 story
- Located at
- 2nd floor
- Facilities
- Mechanical ventilation
Energy
- Energy label
- Insulation
- Double glazing
- Heating
- CH boiler
- Hot water
- CH boiler
- CH boiler
- Intergas HR (gas-fired combination boiler from 2021, in ownership)
Cadastral data
- SLOTEN NOORD-HOLLAND D 4399
- Cadastral map
- Ownership situation
- Municipal ownership encumbered with long-term leaset
- Fees
- Bought off for eternity
Exterior space
- Location
- In residential district, open location and unobstructed view
- Balcony/roof terrace
- Balcony present
Storage space
- Shed / storage
- Storage box
Parking
- Type of parking facilities
- Paid parking and resident's parking permits
VVE (Owners Association) checklist
- Registration with KvK
- Yes
- Annual meeting
- Yes
- Periodic contribution
- Yes (€ 115.89 per month)
- Reserve fund present
- Yes
- Maintenance plan
- Yes
- Building insurance
- Yes
Photos 44
© 2001-2024 funda











































