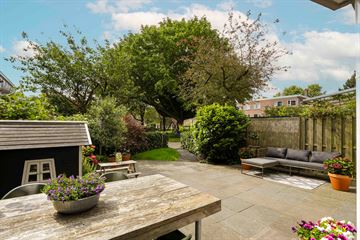
Description
Sunny ground-floor apartment of approximately 68 m² with a spectacular southeast-facing garden, directly adjacent to the green 'Lamarckhof'. The apartment, situated on freehold land, has a very favorable layout with a large living area, separate kitchen and bathroom, and 2 well-proportioned bedrooms.
LAYOUT
The apartment is accessible via the communal staircase on the ground floor. The layout is very efficient, giving a spacious impression. The hall, with separate toilet, wardrobe, and meter cupboard, provides access to various rooms.
The spacious first bedroom is located at the front and features a large built-in wardrobe. The second bedroom, also well-sized with a built-in closet, directly borders the sunny garden.
Centrally located in the apartment is the modern bathroom with underfloor heating, walk-in shower, washbasin, and washing machine connection.
Currently, the high-gloss white kitchen is separate from the living room, but there are various possibilities to integrate it with the living room (see alternative floor plan). The kitchen is equipped with a 5-burner gas stove, oven, microwave, dishwasher, fridge-freezer combination, and ample storage space.
The bright and cozy living room with an old fireplace and solid wooden floor offers more than enough space for a comfortable sitting area and a large dining table. As this room, like the kitchen, borders the garden, you have a lovely view of greenery and beautiful natural light.
The cherry on top; a wonderful spacious garden, located southeast, allowing you to enjoy the sun almost all day long. The garden is currently mostly paved, making it low maintenance. Through the gate, you can access the green and car-free 'Lamarckhof,' where residents enjoy the greenery, a drink at the picnic table, or children can play safely.
This lovely ground-floor apartment is well-maintained and ready to move in. Prefer an open kitchen? An extra bedroom? Or even a larger living space? The homeowners' association has already approved an extension, allowing you to increase the living space by approximately 16 m².
LOCATION
The location of the property is ideal for those seeking peace and space but still wanting proximity to all amenities. The house is located on a wide street. For daily groceries, it’s just a few minutes' walk to the Christiaan Huygensplein with an Albert Heijn, greengrocer, bakery, delicatessen, and a drugstore. For a more varied shopping experience, you can walk to the Oostpoort Shopping Center in 10 minutes. In Watergraafsmeer, there are plenty of dining options with top restaurants such as De Kas and Merkelbach. There is a lot of greenery nearby, such as Park Frankendael, Flevopark, and a large playground at Mariotteplein. The Jaap Eden Ice Rink and various sports fields for tennis, football, hockey, padel, and swimming facilities are a few minutes' bike ride away. Highly regarded schools such as the WSV, the 5th Montessori, and Dalton de Meer are within the postal code area.
Public transport such as trams, buses, and NS stations Science Park, Muiderpoort, and Amstel Station are within walking or cycling distance. Via the Middenweg, you can reach the Ring A-10 in a few minutes. Parking permit area East-5a currently has no waiting list, and even a second parking permit is possible. There is ample parking space in front of the door.
Details:
68 m² living space
2 bedrooms, 3rd possible
Open kitchen possible
Freehold land
External storage in the basement
Low energy consumption
Hardwood window frames with HR++ glass
Homeowners' association has already approved an extension
Active and healthy homeowners' association with a professional manager
Sunny garden adjacent to green and car-free courtyard
Part of the garden is rented from the municipality of Amsterdam for €237.40 per year
Features
Transfer of ownership
- Last asking price
- € 600,000 kosten koper
- Asking price per m²
- € 8,824
- Status
- Sold
- VVE (Owners Association) contribution
- € 111.65 per month
Construction
- Type apartment
- Ground-floor apartment (apartment)
- Building type
- Resale property
- Year of construction
- 1955
- Type of roof
- Flat roof
Surface areas and volume
- Areas
- Living area
- 68 m²
- Exterior space attached to the building
- 8 m²
- External storage space
- 6 m²
- Volume in cubic meters
- 255 m³
Layout
- Number of rooms
- 3 rooms (2 bedrooms)
- Number of bath rooms
- 1 bathroom and 1 separate toilet
- Number of stories
- 1 story
- Located at
- Ground floor
Energy
- Energy label
- Insulation
- Energy efficient window
- Heating
- CH boiler
- Hot water
- CH boiler
- CH boiler
- Remeha (gas-fired combination boiler from 2007, in ownership)
Cadastral data
- WATERGRAAFSMEER B 3938
- Cadastral map
- Ownership situation
- Full ownership
- WATERGRAAFSMEER B 3938
- Cadastral map
- Ownership situation
- Full ownership
Exterior space
- Location
- Alongside park and in residential district
- Garden
- Back garden
- Back garden
- 72 m² (9.00 metre deep and 8.00 metre wide)
- Garden location
- Located at the southeast with rear access
Storage space
- Shed / storage
- Storage box
Parking
- Type of parking facilities
- Paid parking and resident's parking permits
VVE (Owners Association) checklist
- Registration with KvK
- Yes
- Annual meeting
- Yes
- Periodic contribution
- Yes (€ 111.65 per month)
- Reserve fund present
- Yes
- Maintenance plan
- Yes
- Building insurance
- Yes
Photos 29
© 2001-2025 funda




























