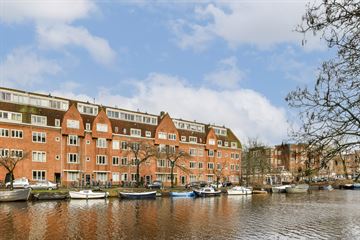
Description
Living in South with unobstructed views over he Amtelkanaal. Bright residence (BVO 48,3 m2) on the top (4th) floor of a beautiful residential block in Amsterdamse School style. The property is designated as a Rijks beschermd stadsgezicht, as a part of Berlage's Plan Zuid. The property has a good-sized living room at the front (South) and a good-sized bedroom at the rear. Pleasantly central yet quiet location in Nieuwe Pijp on the border with the Rivierenbuurt. In the street itself you won't find any restaurants but people do enjoy picnics by the water. Nearby are various options for daily shopping in Maasstraat, Scheldestraat and Rijnstraat. The cosy Albert Cuyp market is also within cycling distance.
The flat is conveniently located for various highways (A2 and of course the A10 ring road) and public transport. Moreover, you can park in front of the door. Public transport with various bus and tram lines is at walking distance, as well as the Amstel Station and the North/South line.
Layout: The stairwell takes you to the fourth floor. Here you enter a hall with space for coat rack and shoes; there is a bathroom with toilet, shower and washbasin and a meter cupboard with some extra storage space. The closed kitchen is equipped with a washing machine, separate hob and fridge. The central heating boiler is also located here. There is a living room on the waterfront and spacious bedroom on the (back) North side.
Details:
- 43 m2 living space;
- View of the Amstel Canal;
- Leasehold bought off in perpetuity;
- Service costs € 100,21;
- Energy label G however there is double glazing;
- Built in 1923.
Delivery in consultation.
This information has been carefully compiled by us.However, no liability is accepted for any incompleteness, inaccuracy or otherwise, or the consequences thereof.All stated dimensions and surface areas are indicative and anyone is free to check the dimensions. The NVM conditions apply.
Features
Transfer of ownership
- Last asking price
- € 375,000 kosten koper
- Asking price per m²
- € 8,721
- Status
- Sold
- VVE (Owners Association) contribution
- € 100.21 per month
Construction
- Type apartment
- Upstairs apartment (apartment)
- Building type
- Resale property
- Year of construction
- 1923
- Specific
- Protected townscape or village view (permit needed for alterations)
- Type of roof
- Mansard roof covered with roof tiles
Surface areas and volume
- Areas
- Living area
- 43 m²
- Volume in cubic meters
- 142 m³
Layout
- Number of rooms
- 2 rooms (1 bedroom)
- Number of bath rooms
- 1 bathroom
- Bathroom facilities
- Shower, toilet, and sink
- Number of stories
- 1 story
- Located at
- 4th floor
- Facilities
- Mechanical ventilation and TV via cable
Energy
- Energy label
- Insulation
- Double glazing
- Heating
- CH boiler
- Hot water
- CH boiler
- CH boiler
- HR (gas-fired combination boiler, in ownership)
Cadastral data
- AMSTERDAM V 11617
- Cadastral map
- Ownership situation
- Municipal ownership encumbered with long-term leaset
- Fees
- Bought off for eternity
Exterior space
- Location
- Alongside a quiet road, along waterway, alongside waterfront and unobstructed view
Parking
- Type of parking facilities
- Paid parking and resident's parking permits
VVE (Owners Association) checklist
- Registration with KvK
- Yes
- Annual meeting
- Yes
- Periodic contribution
- No
- Reserve fund present
- Yes
- Maintenance plan
- Yes
- Building insurance
- Yes
Photos 19
© 2001-2024 funda


















