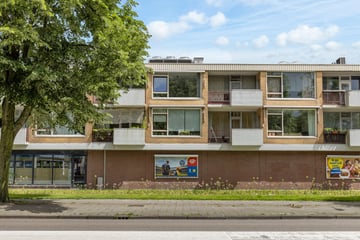
Description
Spacious (76 m²) and bright apartment with sunny southwest-facing balcony! The house with a practical layout is also equipped with two spacious bedrooms, an open kitchen and an external storage room. The house is located on the second and top (no upstairs neighbors) floor of the complex.
Layout:
Ground floor
Communal entrance, staircase, access to the house located on the second floor
Second floor
You enter the house into a small hall that functions as a tour portal and offers space for a wardrobe. The living room is a wonderfully light space due to the large windows on both sides. From the living room through door access to the spacious and sunny south-west facing balcony. From the balcony and the living room you experience a nice open view. The two bedrooms are not adjacent to each other and are 15 and 12 square meters in size respectively. The balcony is also accessible from the bedroom at the rear. The bathroom has an opening skylight, bath, walk-in shower, sink, toilet and washing machine connection.
The external storage room of 5 m² is located in the basement of the complex.
Environment:
In recent years, De Watergraafsmeer has become one of the most popular neighborhoods in Amsterdam and we understand that very well. A nice atmosphere and all conceivable amenities are within easy reach. Many types of shops, (primary) schools, university, parks, Jaap Eden skating rink, sports facilities are nearby. There are plenty of nice cafes and restaurants in the area. But also decisive is the spacious layout of the neighborhood with wide sidewalks where children can still play, the architecture and the "green" environment.
Accessibility
Easily accessible by both private and public transport. The Ring A-10, A-1 and A-2 highways are easily and quickly accessible. Public transport in the area is also excellent. Located within walking distance of the Amstel station, where various bus, tram, train and metro lines take you quickly to your destination. Would you rather go by bike? For example, you will be in the center of Amsterdam or on the Amsterdam Zuidas in no time.
Particularities:
- Living area in accordance with NEN 2580 76 m²
- Year of construction 1961
- External storage room of 5 m² in the basement
- Sunny south-west facing balcony
- Bright living room with open kitchen
- Top floor, no upstairs neighbors
- Two spacious bedrooms
- Located at Frankendael park
- Fully equipped with double glazing
- Service costs are €215 per month
- Part of a professionally managed VvE with MJOP
- Ground rent runs until 01-09-2035 (€ 150 per year)
- Delivery in consultation, can be done quickly
Features
Transfer of ownership
- Last asking price
- € 450,000 kosten koper
- Asking price per m²
- € 5,921
- Status
- Sold
- VVE (Owners Association) contribution
- € 215.00 per month
Construction
- Type apartment
- Upstairs apartment (apartment)
- Building type
- Resale property
- Year of construction
- 1961
- Type of roof
- Flat roof covered with asphalt roofing
Surface areas and volume
- Areas
- Living area
- 76 m²
- Exterior space attached to the building
- 6 m²
- External storage space
- 5 m²
- Volume in cubic meters
- 245 m³
Layout
- Number of rooms
- 3 rooms (2 bedrooms)
- Number of bath rooms
- 1 bathroom
- Bathroom facilities
- Walk-in shower, bath, toilet, and sink
- Number of stories
- 1 story
- Located at
- 2nd floor
Energy
- Energy label
- Insulation
- Double glazing
- Heating
- CH boiler
- Hot water
- CH boiler
- CH boiler
- Gas-fired combination boiler from 2018, in ownership
Cadastral data
- WATERGRAAFSMEER A 4646
- Cadastral map
- Ownership situation
- Municipal ownership encumbered with long-term leaset (end date of long-term lease: 31-08-2035)
- Fees
- € 150.00 per year with option to purchase
Exterior space
- Balcony/roof terrace
- Balcony present
Storage space
- Shed / storage
- Storage box
Parking
- Type of parking facilities
- Paid parking and resident's parking permits
VVE (Owners Association) checklist
- Registration with KvK
- Yes
- Annual meeting
- Yes
- Periodic contribution
- Yes (€ 215.00 per month)
- Reserve fund present
- Yes
- Maintenance plan
- Yes
- Building insurance
- Yes
Photos 29
© 2001-2025 funda




























