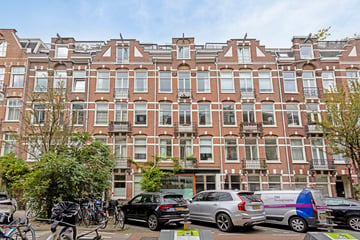
Description
Fantastic, spacious and modern double upper house of 118m2 with a roof terrace and roof house. The property is situated on OWN GROUND in one of the popular streets of the Helmersbuurt just steps away from the Vondelpark.
The flat is spread over the third and fourth floors with roof terrace and roof house. What immediately stands out upon entering the flat is the pleasant light and neat finish of the flat. The flat has a perfect layout which gives a very spacious feeling. Every square metre is optimally utilised.
LOCATION:
The flat is located in the quiet Kanaalstraat in the popular Helmersbuurt neighbourhood. The property is just steps away from lively shopping and entertainment venues. You are in no time at the Overtoom, the Jan Pieter Heijestraat (Gitane, Nonna etc.), the Kinkerstraat and even the Foodhallen with its nice eateries and cafés are not far. For nature and culture, walk via the Vondelpark to the Museumplein and you can also visit the ten Katemarkt daily. And if that is not enough, the David Lloyd gym with swimming pool is just a stone's throw away and cinema LAB111 is just around the corner. In short; this is an ideal location with everything within easy reach.
Layout:
Private entrance on the third floor. Through a cloakroom hall you step into the large living space that has an open character and is therefore very bright. At the front is the spacious living room with French balcony doors. At the rear is the stylish kitchen diner. It can easily accommodate a large dining table. A generous balcony with afternoon sun can be reached from the kitchen via French doors.
On the fourth floor are three spacious bedrooms. Centrally located on this floor is a pleasantly laid-out bathroom with bath, walk-in shower, double washbasin arrangement and space for the washing machine and dryer. There is also a lot of closet space on this floor, as the spacious and bright landing has a large built-in wardrobe.
From the landing, via a fixed staircase, you reach the great roof terrace that makes the average Amsterdam garden pale into insignificance. There is also water and electricity. Very nice is also the glass roof house, where you can sit blissfully out of the wind in the sun at the bar early in spring.
Property situation:
The flat is situated on OWN GROUND!
In short, a unique opportunity for a double upper house in a top location, which can be moved in immediately.
PARTICULARS:
- Living area 118m2
- Own land
- Spacious roof terrace of almost 35m2 and balcony of 6m2
- Rear painting done in 2024
- Bitumen layer roof and floor roof terrace renewed in 2019
- Property management association contribution € 148 per month
- Delivery in consultation
The non-binding information shown on this website has been compiled by us (with care) based on information provided by the seller (and/or third parties). We do not guarantee its accuracy or completeness. We advise you and/or your estate agent to contact us if you are interested in one of our properties.
Features
Transfer of ownership
- Last asking price
- € 1,050,000 kosten koper
- Asking price per m²
- € 8,898
- Status
- Sold
- VVE (Owners Association) contribution
- € 148.00 per month
Construction
- Type apartment
- Upstairs apartment (double upstairs apartment)
- Building type
- Resale property
- Year of construction
- 1901
- Type of roof
- Flat roof covered with asphalt roofing
Surface areas and volume
- Areas
- Living area
- 118 m²
- Exterior space attached to the building
- 41 m²
- Volume in cubic meters
- 395 m³
Layout
- Number of rooms
- 4 rooms (3 bedrooms)
- Number of bath rooms
- 1 bathroom and 1 separate toilet
- Bathroom facilities
- Shower, double sink, and bath
- Number of stories
- 2 stories
- Located at
- 4th floor
Energy
- Energy label
- Insulation
- Double glazing
- Heating
- CH boiler
- Hot water
- CH boiler
- CH boiler
- Intergas (gas-fired combination boiler, in ownership)
Cadastral data
- AMSTERDAM T 6164
- Cadastral map
- Ownership situation
- Full ownership
Exterior space
- Location
- Alongside a quiet road, in centre and in residential district
- Balcony/roof terrace
- Roof terrace present and balcony present
Storage space
- Shed / storage
- Built-in
Parking
- Type of parking facilities
- Paid parking, public parking and resident's parking permits
VVE (Owners Association) checklist
- Registration with KvK
- Yes
- Annual meeting
- Yes
- Periodic contribution
- Yes (€ 148.00 per month)
- Reserve fund present
- Yes
- Maintenance plan
- Yes
- Building insurance
- Yes
Photos 34
© 2001-2025 funda

































