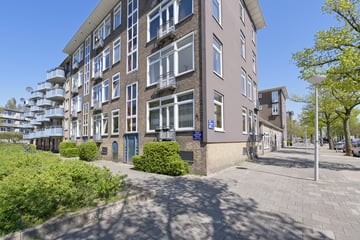
Description
We hereby offer you a light and comfortable apartment in the bustling “Amsterdam West” district, located on the first floor and equipped with 3 rooms with a surface area of 61 m² (NEN 2580) around the corner from various shopping streets and catering establishments. Public transport (trams and buses) within walking distance, and this location is also easily accessible by car via the ring roads. You also have your own balcony at your disposal with a view of the courtyard. Separate large storage room in the basement of the complex. The owner of this house has also already bought off the leasehold perpetually.
Through the entrance you enter a spacious staircase with access to the house on the first floor. The spacious living-dining room at the front is light and comfortable due to the large windows, the living room with French doors has a French balcony. At the rear is the spacious kitchen with an induction hob, convection oven, dishwasher, extractor hood and fridge-freezer combination, and plenty of cupboard space. You can also reach the balcony from the kitchen with a view of the courtyard. There is a neat, light laminate floor throughout the entire house. Bedroom 1 with patio doors and French balcony and bedroom 2 are located on the side of the house. Separate toilet with sink and bathroom with vanity unit and shower corner are accessible from the hall. The bathroom has a separate alcove with a washing machine/dryer.
The house is in a prime location, also in relation to the various arterial roads, you can reach the A10 ring road within 5 minutes. And with good connections to the A10, A2 and A9 motorways. If you are looking for a wonderfully spacious apartment in an excellent location, then this property is more than worth a visit. The Jordaan can be reached within a few cycling minutes, but Leidseplein, Westerpark and the popular Foodhallen are also located in the nearby area. Sports enthusiasts will also get their money's worth, the Erasmus Park is just around the corner, where you can also have a drink at Terrasmus and there are various facilities for the children, such as playgrounds, pools and petting zoos. So in short: an excellent central location with plenty of possibilities.
This well-kept apartment is available from May 21, 2024.
Collective Makelaars Amsterdam Ad van der Star / Mobile phone 06-53248421
WHAT YOU WANT TO KNOW FOR SURE:
Year of construction: 1937
Type: apartment
Floor: first floor
Location: close to all amenities
Storage: separate storage room (11 m²) accessible in the basement
Outdoor space: enclosed courtyard located east
Balcony: balcony (6 m²) accessible from the kitchen
Surface
Living area: 61 m² (NEN 2580)
Volume: 200 m³
Rooms: 3
Bedrooms: 2
Bathrooms: 1
Toilet: 1
Ownership situation: full ownership
Parking: parking with permit (free on Sundays)
Heating: Intergas HRE 24 / 18 Combi boiler 2018
Glazing: entire house with double glazing
Energy certificate: final energy label C
Cadastral known: Locks section C number 11410 – A132
Leasehold: Purchased perpetually (so no costs)
VVE: VvE Landlust costs € 135.60 per month
Asking price: €450,000 k.k.
Delivery: by mutual agreement from the end of May 2024
This neighborhood is characterized by the great diversity of restaurants, cafes, supermarkets and shops, which are located a stone's throw away on Jan van Galen, Jan Evertsenstraat and Admiraal de Ruijterweg. The Wester, Erasmus and Rembrandt Parks are a few minutes away, where you can enjoy walking and recreation. The Ten Kate market, Foodhallen and Filmhallen and the Jordaan are also easily accessible. Has your interest been aroused?? feel free to call for a no-obligation visit.
Features
- Last asking price
- € 450,000 kosten koper
- Asking price per m²
- € 7,377
- Listed since
- Type apartment
- Apartment with shared street entrance (apartment)
- Area
- 61 m² residential surface area
- Number of rooms
- 3 rooms (2 bedrooms)
- Volume in cubic meters
- 200 m³
- Energy label
- Not available
- Building type
- Resale property
- Year of construction
- 1937
Photos
© 2001-2025 funda
