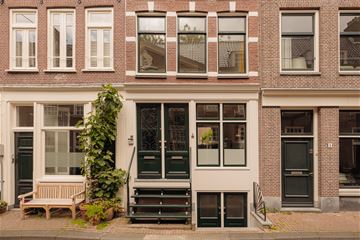
Description
*** English translation
DEscriptION
Unique three-storey charming and luxuriously renovated ground floor apartment with lots of light in a unique location in a quiet street in the heart of the popular Jordaan. The house has two private front doors, two bathrooms, several (bed/work) rooms, walk-in closed, indoor storage and a beautiful and delightful private backyard of 26m2. The building is located on own ground and recently painted on the outside.
The house is located near the Lindengracht and the Westermarkt. The picturesque Karthuizerhof is located across the street from this house.
LAYOUT
Via external stairs on the street side, you enter the open kitchen with a nice seating area at the front. Modern kitchen fully equipped. With a few steps up you have a cozy dining area with a built-in bench so that you can eat with many people. The glass ceiling makes it look even lighter and more spacious. Behind the dining area is a space that is currently used as an office. The entire ground floor has a luxurious wooden parquet floor. Through a beautiful glass facade you enter your own private garden of 26m2 via a steel staircase.
A steel spiral staircase takes you to the first floor with a beautiful large sitting room at the front. Here you can relax after a busy day at work. At the rear, a sliding door and a fantastic glass ceiling provide access to a space that is currently used as a guest room with a private bathroom with bath, toilet and sink.
On the ground floor you can go down a staircase where there is a separate toilet, a bathroom with shower and sink and at the rear the bedroom with fitted wardrobes and a walk-in closed which gives access to the quiet garden.
At the front there is a storage room of 7 m2 with a door to the outside so that you can place a bicycle here. The entire ground floor has a marble floor.
LOCATION
The Karthuizersstraat is located in a real neighborhood and is a quiet street between the Westerstraat and the Lindengracht. With the Karthuizersshof in front of you. All amenities are within walking distance, such as nice pubs, terraces, restaurants, cafés, local shops, fine specialty shops, caterers, bakers, good schools, city playgrounds, the weekly (bio) market on Mondays and Saturdays, and so on. The house is easily accessible by public transport via, among others, the Marnixstraat and parking is easy in the new Marnix parking garage under the Singelgracht.
SPECIFICATIONS
- Own ground;
- New foundation (2007)
- Small VvE, only 2 members € 200 per month
- Possibility to create extra bedroom(s)
- Unique location
- 86m2 living + 7m2 storage + 26m2 garden Nen2580 certificate avialeble
- according nen2580 the storage will be counted as living space if you take out door and frame;
- Energy label B
- Recently renovated so ready to move into;
- Old age clause, asbestos clause and NEN2580 clause apply in the purchase deed;
- Delivery in consultation. (indication beginning August )
Features
Transfer of ownership
- Last asking price
- € 975,000 kosten koper
- Asking price per m²
- € 11,337
- Service charges
- € 200 per month
- Status
- Sold
Construction
- Type apartment
- Ground-floor apartment (apartment)
- Building type
- Resale property
- Year of construction
- 1872
- Specific
- Protected townscape or village view (permit needed for alterations)
- Type of roof
- Gable roof covered with roof tiles
Surface areas and volume
- Areas
- Living area
- 86 m²
- Other space inside the building
- 7 m²
- Exterior space attached to the building
- 2 m²
- Volume in cubic meters
- 191 m³
Layout
- Number of rooms
- 5 rooms (3 bedrooms)
- Number of bath rooms
- 2 bathrooms and 1 separate toilet
- Bathroom facilities
- Walk-in shower, 2 washstands, bath, and toilet
- Number of stories
- 3 stories
- Located at
- Ground floor
- Facilities
- Mechanical ventilation and TV via cable
Energy
- Energy label
- Insulation
- Partly double glazed
- Heating
- CH boiler
- Hot water
- CH boiler
- CH boiler
- Nefit (gas-fired combination boiler from 2009, in ownership)
Cadastral data
- AMSTERDAM L 6607
- Cadastral map
- Ownership situation
- Full ownership
Exterior space
- Location
- Alongside a quiet road, in centre and in residential district
- Garden
- Back garden
- Back garden
- 26 m² (7.60 metre deep and 3.38 metre wide)
- Garden location
- Located at the north
Storage space
- Shed / storage
- Built-in
- Facilities
- Electricity
Parking
- Type of parking facilities
- Paid parking, parking garage and resident's parking permits
VVE (Owners Association) checklist
- Registration with KvK
- No
- Annual meeting
- No
- Periodic contribution
- No
- Reserve fund present
- No
- Maintenance plan
- No
- Building insurance
- Yes
Photos 43
© 2001-2024 funda










































