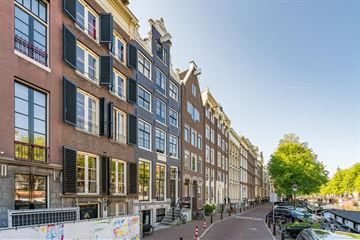
Description
Located in a super location in the heart of the city. A two-room freehold apartment with a lift, a living area of more than 78 m² and a spacious storeroom. The apartment is located on one of the most beautiful parts of Keizersgracht in Amsterdam, near the charming Jordaan neighbourhood.
LAYOUT
Entrance via the well-maintained communal stairwell. The first-floor apartment can be reached by stairs as well as by lift. The large hallway offers access to all rooms. The bright, spacious living room is located at the front of the apartment. With three large windows, the living room has a spectacular view of this relatively quiet part of the canal ring. Other special features include the original wooden beams and the attractive fireplace. The semi-open-plan kitchen is adjacent to the living room and separated from the living/dining room by a kitchen island. The kitchen is fully equipped with a 4-burner induction hob, extractor hood, large fridge with separate freezer, dishwasher and ample storage space. The good-sized bedroom with fitted wardrobes is located at the rear of the property. The bathroom has a large walk-in shower, double vanity unit, and connections for a washing machine and dryer. There is a storage/cloakroom in the hallway and a separate toilet with hand basin.
The apartment has a large storeroom of approx. 8 m² in the basement of the complex.
LOCATION
The apartment is located on a beautiful part of one of Amsterdam’s most well-known canals. The charming Jordaan neighbourhood is within walking distance, with many good restaurants, cafes, coffee shops, supermarkets, and specialty shops around Westerstraat. There is also a market every Saturday at Noordermarkt and on Lindengracht. Dam Square, Amsterdam Central Station, and the lovely green space of Westerpark are also a stone's throw away.
DETAILS
- Living area of 79.2m² in accordance with NEN 2580 measurement report
- Monumental building, equipped with a lift
- Separate storage
Features
Transfer of ownership
- Last asking price
- € 695,000 kosten koper
- Asking price per m²
- € 8,797
- Status
- Sold
- VVE (Owners Association) contribution
- € 236.00 per month
Construction
- Type apartment
- Upstairs apartment (apartment)
- Building type
- Resale property
- Year of construction
- 1754
- Specific
- Protected townscape or village view (permit needed for alterations) and listed building (national monument)
- Type of roof
- Combination roof covered with asphalt roofing and roof tiles
Surface areas and volume
- Areas
- Living area
- 79 m²
- External storage space
- 8 m²
- Volume in cubic meters
- 247 m³
Layout
- Number of rooms
- 2 rooms (1 bedroom)
- Number of bath rooms
- 1 bathroom and 1 separate toilet
- Number of stories
- 5 stories
- Located at
- 1st floor
- Facilities
- Elevator, mechanical ventilation, passive ventilation system, and TV via cable
Energy
- Energy label
- Not required
- Heating
- Communal central heating
- Hot water
- Central facility
Cadastral data
- AMSTERDAM M 6035
- Cadastral map
- Ownership situation
- Full ownership
Exterior space
- Location
- Alongside a quiet road, along waterway, alongside waterfront, in centre and unobstructed view
Storage space
- Shed / storage
- Storage box
- Facilities
- Electricity
Parking
- Type of parking facilities
- Public parking and resident's parking permits
VVE (Owners Association) checklist
- Registration with KvK
- Yes
- Annual meeting
- Yes
- Periodic contribution
- Yes (€ 236.00 per month)
- Reserve fund present
- Yes
- Maintenance plan
- Yes
- Building insurance
- Yes
Photos 38
© 2001-2025 funda





































