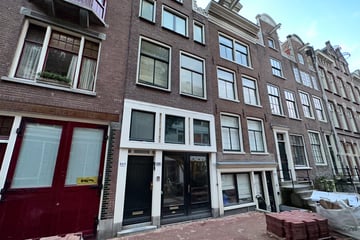
Description
Stylish double ground floor house on private land (living area 72 m2) with a modern kitchen, a pleasant living room, two bedrooms, a sleek bathroom and no less than two patios.
This national monument is located on Kerkstraat between Leidsestraat and Nieuwe Spiegelstraat (Spiegelkwartier). The apartment was completely renovated in 2018.
Right around the corner from the Kerkstraat is the lively Leidseplein. Amenities can be found in the immediate vicinity. Think stores for daily shopping, but also numerous clothing stores, boutiques and a wide range of art and culture, galleries and theaters. There is also a wide choice of restaurants, cafes and entertainment venues such as Paradiso and the Melkweg, among others. The Vondelpark, De Pijp, Rembrandtplein and Museum Square are also within walking distance.
The property is easily accessible by public transport as well as by car. The streetcar stops 1, 2, 5, 7, 12, 13 and 19 are very close and brings to all other parts of the city. The North-South line is a short walk from the property.
Layout:
First floor: direct access to spacious private entrance, toilet room.
Mezzanine (mezzanine floor): through a small staircase up, the mezzanine is reached; here you will find the modern kitchen with a fine dining area. This open kitchen is equipped with a black stone worktop, high gloss white and practical storage drawers and built-in appliances such as a fridge-freezer combo, an oven/microwave, an Quooker, an exhaust system, gas stove and a dishwasher. The living room ia located at the rear of the apartment and gives a pleasant view over the patio (location southwest).
Souterrain: through the stairs near the entrance is the hallway in the basement reached; here are two bedrooms and a modern bathroom. The bathroom is equipped with a walk-in shower, sink and towel radiator. One spacious bedroom is located at the rear of the apartment and gives access to both the large and small patio. The second bedroom is centrally located and is perfect for use as a work/study room.
In short, a tightly renovated double-story apartment in a prime location with private entrance and located on private land.
The house has an energy label C.
VvE and service costs:
The VvE is in formation and the monthly service charges are yet to be determined based on the share in the division deed.
Parking:
Permit holders can park in the underground fully automated parking garage under the Vijzelgracht on the basis of a regular parking permit for center 2.
Sale Deed and Particulars:
An age clause and a non-self-occupancy clause are included in the deed of sale on behalf of the seller (seller has never lived in the sold property).
Details
* Tightly renovated double downstairs house;
* Monument;
* Living area 72,41 m2 (NEN 2582 certificate available);
* Two bedrooms;
* Own land;
* Open kitchen with dining area;
* Modern bathroom;
* Two patios
* Association is in formation;
* Service costs to be determined;
* Energy label C, valid until February 2029;
* Age and non-self-occupancy clause applies;
* Completion in consultation.
Asking price: € 575.000,-- costs payable by the buyer.
Has this property attracted your attention and would you like to view the house, please make an appointment with our office, 020-624 03 63
This information has been carefully compiled by us. However, no liability is accepted for any incompleteness, inaccuracy or otherwise, or the consequences thereof. All dimensions and surface areas given are indicative only. The buyer has his or her own duty of investigation into all matters of importance to him or her. With regard to this property the real estate agent is advisor to the seller. We advise you to use an expert (NVM) real estate agent to guide you through the purchase process. If you have specific wishes regarding the property, we advise you to make these known to your buying broker in good time and to do your own research on this matter. If you do not engage an expert representative, you should consider yourself expert enough by law to be able to oversee all matters of importance.
Features
Transfer of ownership
- Last asking price
- € 575,000 kosten koper
- Asking price per m²
- € 7,986
- Service charges
- € 182 per month
- Status
- Sold
- VVE (Owners Association) contribution
- € 182.00 per month
Construction
- Type apartment
- Ground-floor apartment (apartment)
- Building type
- Resale property
- Year of construction
- Before 1906
- Specific
- Protected townscape or village view (permit needed for alterations) and monumental building
- Type of roof
- Gable roof
Surface areas and volume
- Areas
- Living area
- 72 m²
- Volume in cubic meters
- 285 m³
Layout
- Number of rooms
- 3 rooms (3 bedrooms)
- Number of bath rooms
- 1 bathroom and 1 separate toilet
- Number of stories
- 2 stories
- Located at
- Ground floor
- Facilities
- TV via cable
Energy
- Energy label
- Heating
- CH boiler
- Hot water
- CH boiler
- CH boiler
- Gas-fired combination boiler, in ownership
Cadastral data
- AMSTERDAM I 12030
- Cadastral map
- Ownership situation
- Full ownership
Exterior space
- Location
- Alongside a quiet road and in centre
- Garden
- Patio/atrium
Parking
- Type of parking facilities
- Paid parking, public parking, parking garage and resident's parking permits
VVE (Owners Association) checklist
- Registration with KvK
- Yes
- Annual meeting
- No
- Periodic contribution
- Yes (€ 182.00 per month)
- Reserve fund present
- No
- Maintenance plan
- No
- Building insurance
- Yes
Photos 25
© 2001-2024 funda
























